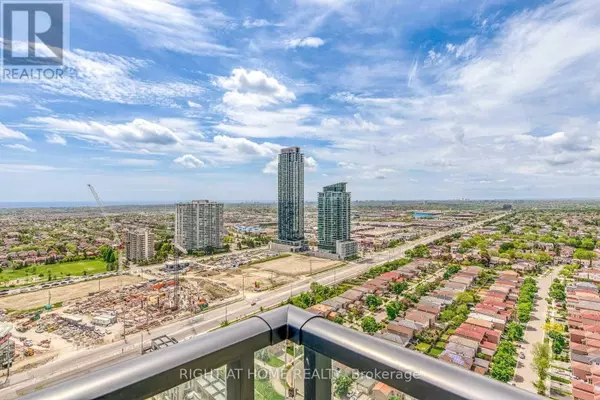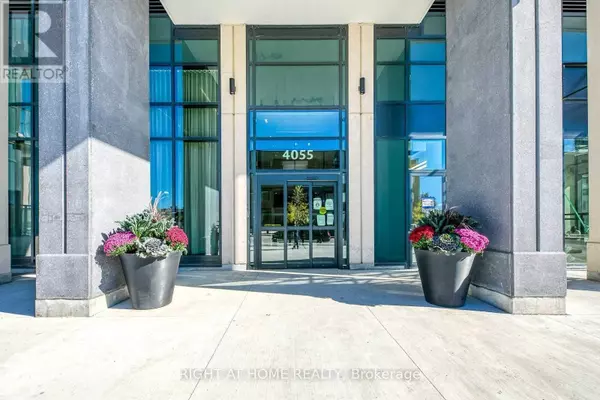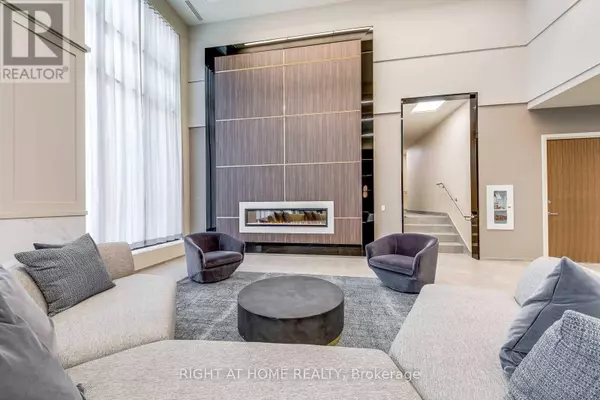2 Beds
1 Bath
599 SqFt
2 Beds
1 Bath
599 SqFt
Key Details
Property Type Condo
Sub Type Condominium/Strata
Listing Status Active
Purchase Type For Rent
Square Footage 599 sqft
Subdivision City Centre
MLS® Listing ID W9768353
Bedrooms 2
Originating Board Toronto Regional Real Estate Board
Property Description
Location
Province ON
Rooms
Extra Room 1 Flat 6.81 m X 3.81 m Living room
Extra Room 2 Flat 6.81 m X 3.81 m Dining room
Extra Room 3 Flat 6.81 m X 3.81 m Kitchen
Extra Room 4 Flat 3.23 m X 3.05 m Primary Bedroom
Extra Room 5 Flat 2.36 m X 2.13 m Den
Interior
Heating Forced air
Cooling Central air conditioning
Flooring Laminate, Carpeted
Exterior
Parking Features Yes
Community Features Pet Restrictions
View Y/N Yes
View Lake view
Total Parking Spaces 1
Private Pool No
Others
Ownership Condominium/Strata
Acceptable Financing Monthly
Listing Terms Monthly






