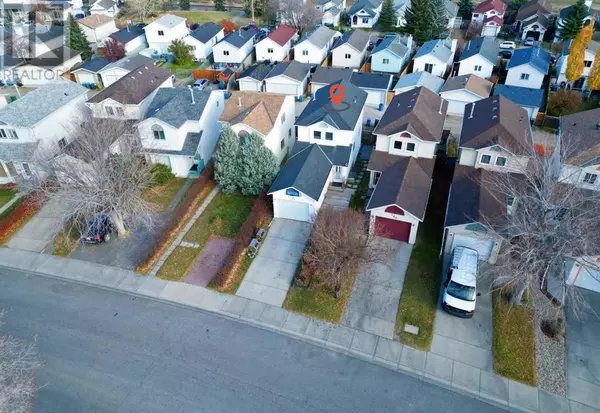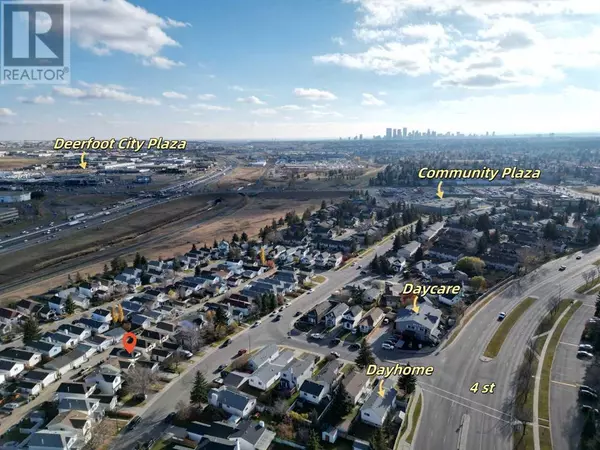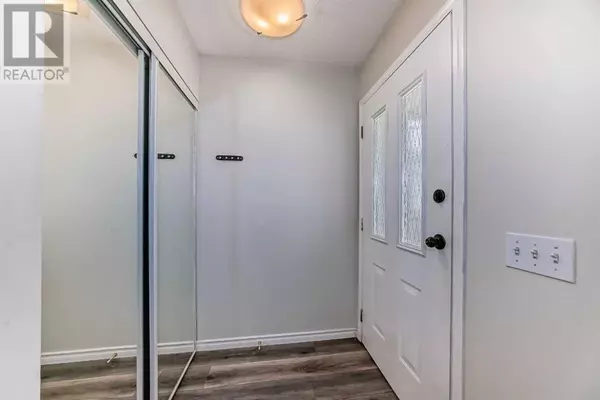5 Beds
3 Baths
1,155 SqFt
5 Beds
3 Baths
1,155 SqFt
Key Details
Property Type Single Family Home
Sub Type Freehold
Listing Status Active
Purchase Type For Sale
Square Footage 1,155 sqft
Price per Sqft $518
Subdivision Huntington Hills
MLS® Listing ID A2176214
Bedrooms 5
Originating Board Calgary Real Estate Board
Year Built 1989
Lot Size 2,777 Sqft
Acres 2777.0
Property Description
Location
Province AB
Rooms
Extra Room 1 Second level 13.67 Ft x 12.42 Ft Primary Bedroom
Extra Room 2 Second level 7.75 Ft x 4.92 Ft 4pc Bathroom
Extra Room 3 Second level 11.33 Ft x 7.75 Ft Bedroom
Extra Room 4 Second level 9.25 Ft x 7.75 Ft Bedroom
Extra Room 5 Basement 15.50 Ft x 6.67 Ft Bedroom
Extra Room 6 Basement 10.75 Ft x 7.58 Ft Bedroom
Interior
Heating Forced air
Cooling None
Flooring Laminate
Exterior
Parking Features Yes
Garage Spaces 1.0
Garage Description 1
Fence Fence
View Y/N No
Total Parking Spaces 4
Private Pool No
Building
Story 2
Others
Ownership Freehold






