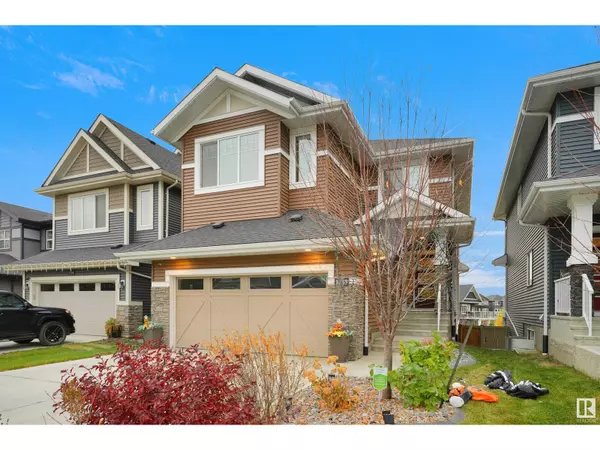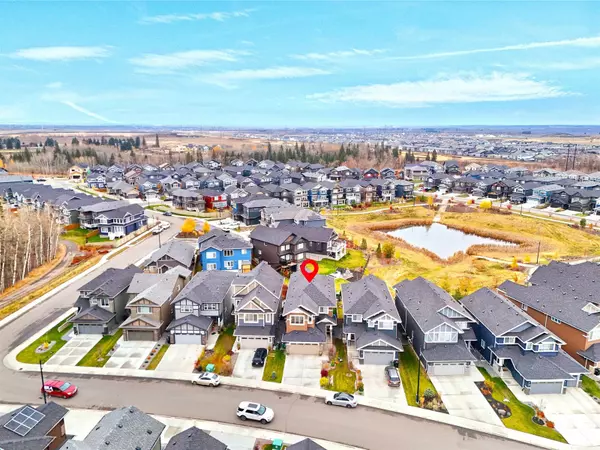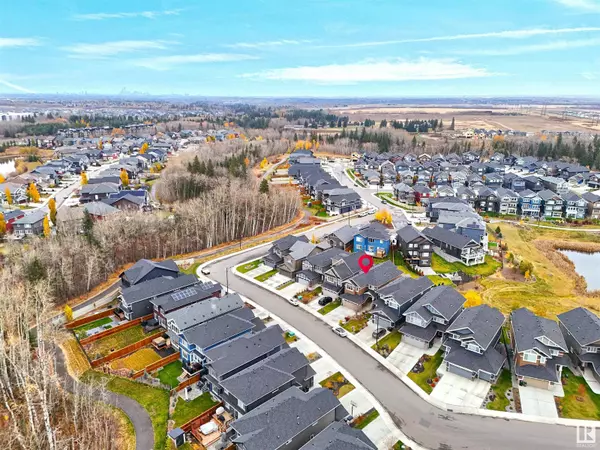4 Beds
4 Baths
2,415 SqFt
4 Beds
4 Baths
2,415 SqFt
Key Details
Property Type Single Family Home
Sub Type Freehold
Listing Status Active
Purchase Type For Sale
Square Footage 2,415 sqft
Price per Sqft $331
Subdivision Edgemont (Edmonton)
MLS® Listing ID E4412065
Bedrooms 4
Half Baths 1
Originating Board REALTORS® Association of Edmonton
Year Built 2020
Lot Size 4,012 Sqft
Acres 4012.2476
Property Description
Location
Province AB
Rooms
Extra Room 1 Basement 3.52 m X 4.92 m Bedroom 4
Extra Room 2 Basement 7.16 m X 6.74 m Recreation room
Extra Room 3 Main level 4.13 m X 4.86 m Living room
Extra Room 4 Main level 3.52 m X 3.13 m Dining room
Extra Room 5 Main level 3.52 m X 4.33 m Kitchen
Extra Room 6 Main level 2.74 m X 2.73 m Den
Interior
Heating Forced air
Cooling Central air conditioning
Exterior
Parking Features Yes
Fence Fence
View Y/N No
Private Pool No
Building
Story 2
Others
Ownership Freehold






