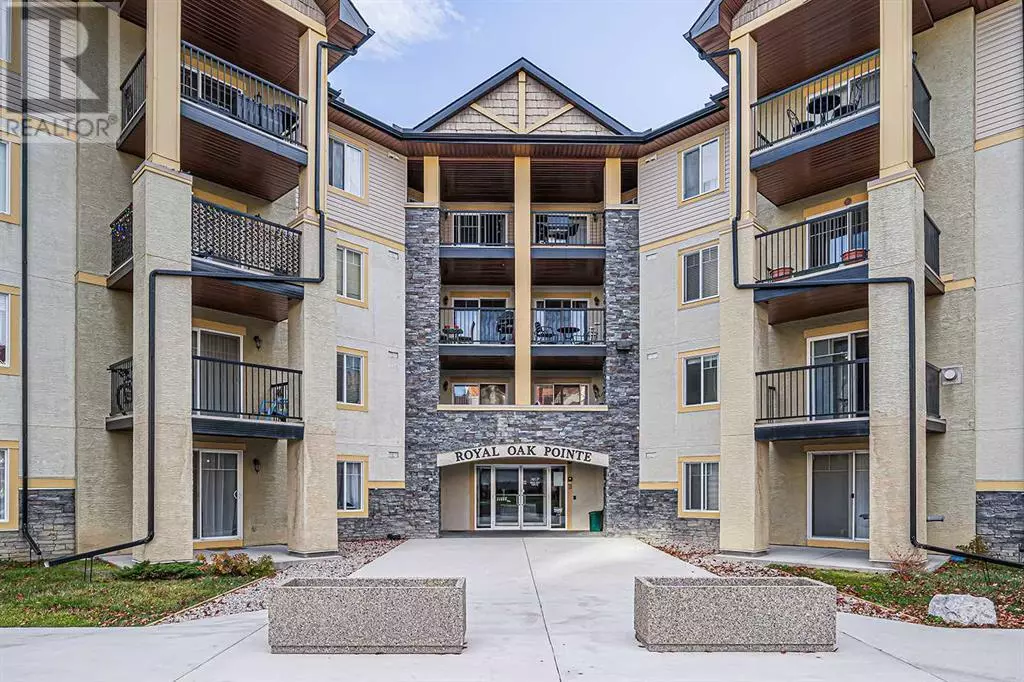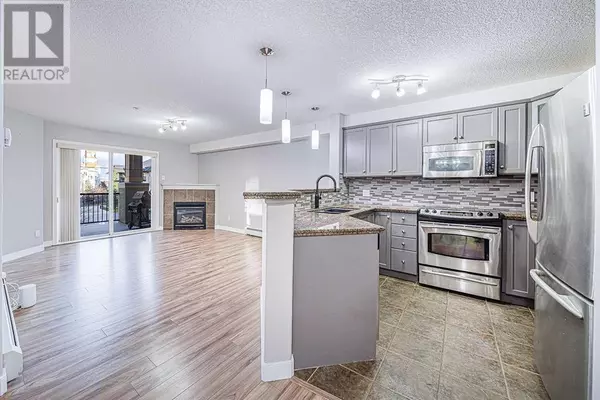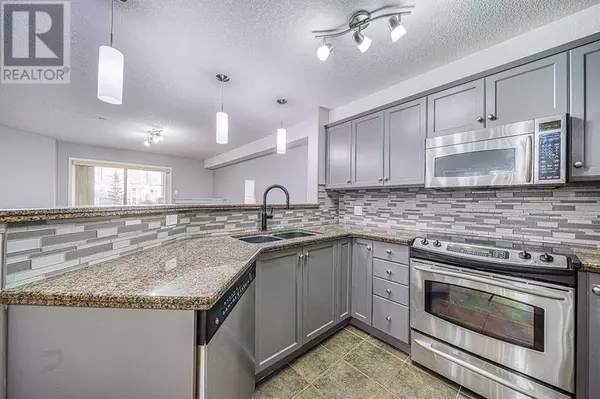2 Beds
2 Baths
945 SqFt
2 Beds
2 Baths
945 SqFt
Key Details
Property Type Condo
Sub Type Condominium/Strata
Listing Status Active
Purchase Type For Sale
Square Footage 945 sqft
Price per Sqft $400
Subdivision Royal Oak
MLS® Listing ID A2175775
Bedrooms 2
Condo Fees $618/mo
Originating Board Calgary Real Estate Board
Year Built 2005
Property Description
Location
Province AB
Rooms
Extra Room 1 Main level 7.25 Ft x 4.92 Ft 3pc Bathroom
Extra Room 2 Main level 7.33 Ft x 5.08 Ft 4pc Bathroom
Extra Room 3 Main level 10.58 Ft x 10.92 Ft Bedroom
Extra Room 4 Main level 10.92 Ft x 9.25 Ft Dining room
Extra Room 5 Main level 9.17 Ft x 8.67 Ft Kitchen
Extra Room 6 Main level 17.67 Ft x 12.17 Ft Living room
Interior
Heating Baseboard heaters, Other,
Cooling None
Flooring Carpeted, Ceramic Tile, Laminate
Fireplaces Number 1
Exterior
Parking Features Yes
Community Features Pets Allowed With Restrictions
View Y/N No
Total Parking Spaces 2
Private Pool No
Building
Story 4
Others
Ownership Condominium/Strata






