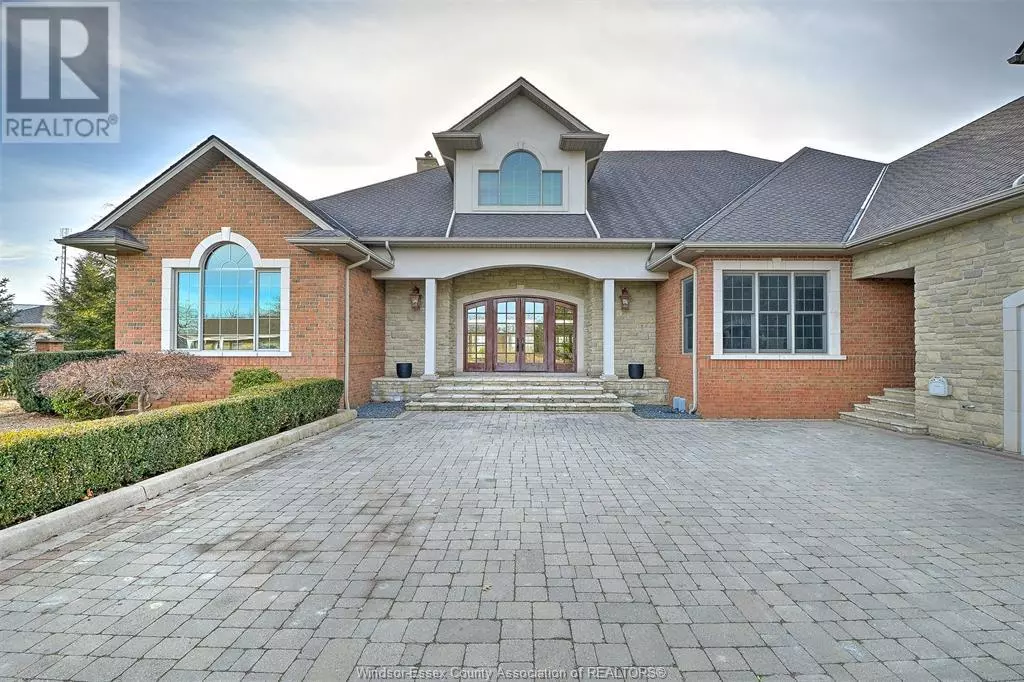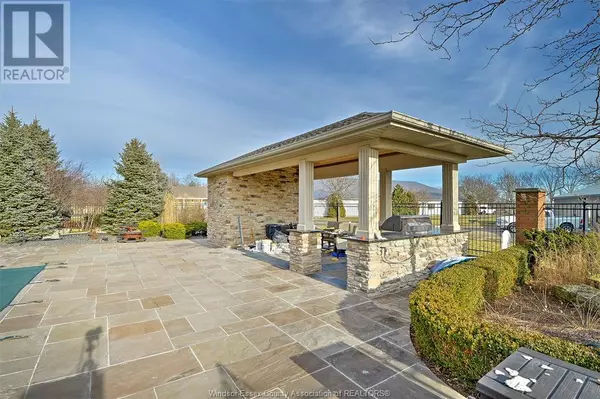5 Beds
4 Baths
68.48 Acres Lot
5 Beds
4 Baths
68.48 Acres Lot
Key Details
Property Type Vacant Land
Sub Type Freehold
Listing Status Active
Purchase Type For Sale
MLS® Listing ID 24026619
Style Bungalow,Ranch
Bedrooms 5
Half Baths 1
Originating Board Windsor-Essex County Association of REALTORS®
Year Built 2008
Lot Size 68.480 Acres
Acres 2982988.8
Property Description
Location
Province ON
Rooms
Extra Room 1 Second level Measurements not available 3pc Bathroom
Extra Room 2 Second level 69 x 26 Games room
Extra Room 3 Basement Measurements not available Utility room
Extra Room 4 Basement Measurements not available Storage
Extra Room 5 Basement Measurements not available Office
Extra Room 6 Basement 42 x 26 Recreation room
Interior
Heating Forced air, Furnace, Radiant heat,
Cooling Central air conditioning
Flooring Carpeted, Ceramic/Porcelain, Hardwood
Fireplaces Type Conventional, Free Standing Metal
Exterior
Parking Features Yes
View Y/N No
Private Pool No
Building
Lot Description Landscaped
Story 1
Sewer Septic System
Architectural Style Bungalow, Ranch
Others
Ownership Freehold






