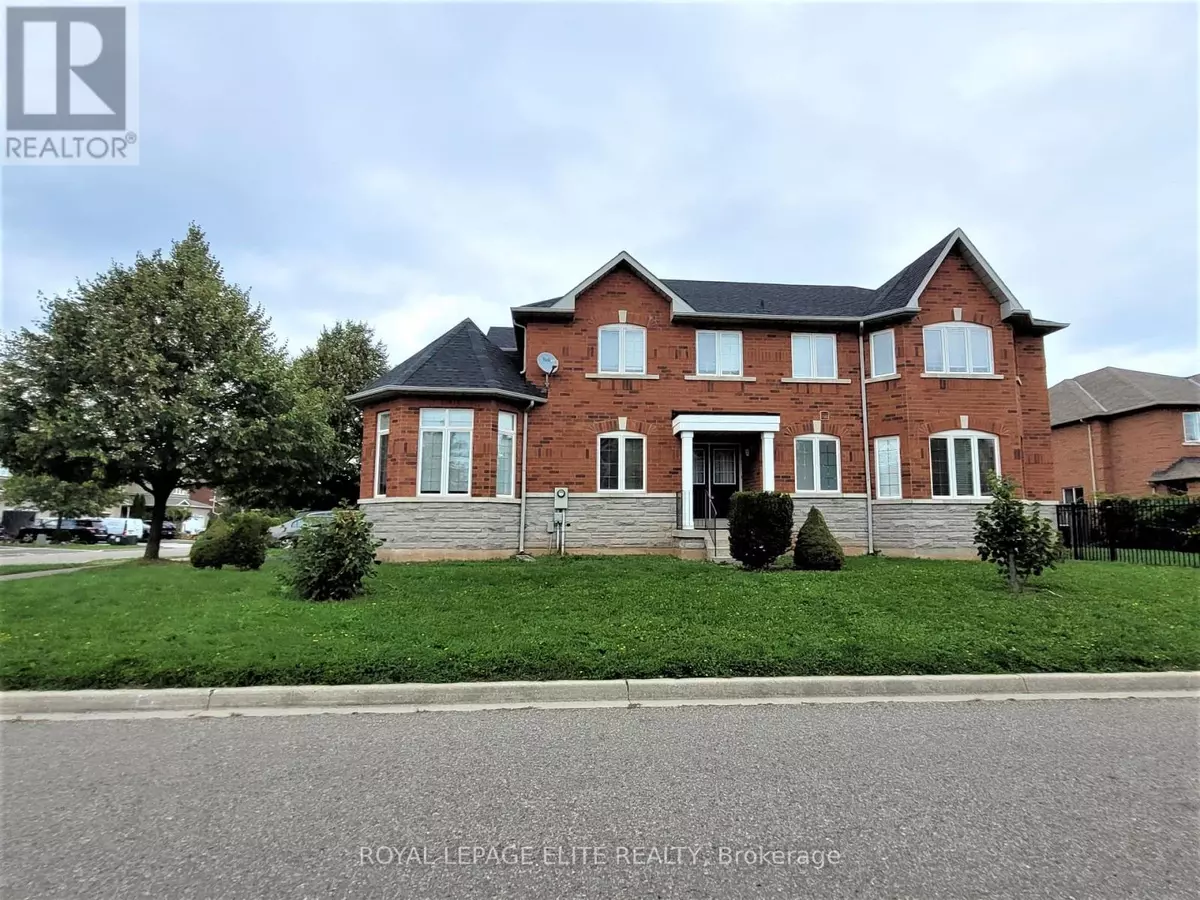4 Beds
3 Baths
4 Beds
3 Baths
Key Details
Property Type Single Family Home
Sub Type Freehold
Listing Status Active
Purchase Type For Rent
Subdivision West Oak Trails
MLS® Listing ID W9374416
Bedrooms 4
Half Baths 1
Originating Board Toronto Regional Real Estate Board
Property Description
Location
Province ON
Rooms
Extra Room 1 Second level 14.5 m X 15 m Primary Bedroom
Extra Room 2 Second level 10 m X 11 m Bedroom 2
Extra Room 3 Second level 11 m X 12 m Bedroom 3
Extra Room 4 Second level 10.5 m x Measurements not available Bedroom 4
Extra Room 5 Ground level 10.17 m X 24 m Living room
Extra Room 6 Ground level 10.17 m X 24 m Dining room
Interior
Heating Forced air
Cooling Central air conditioning
Flooring Hardwood, Tile
Exterior
Parking Features Yes
Fence Fenced yard
Community Features Community Centre
View Y/N No
Total Parking Spaces 3
Private Pool No
Building
Story 2
Sewer Sanitary sewer
Others
Ownership Freehold
Acceptable Financing Monthly
Listing Terms Monthly






