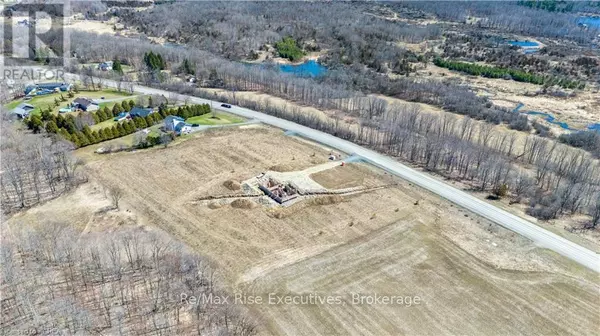3 Beds
1 Bath
3 Beds
1 Bath
Key Details
Property Type Single Family Home
Sub Type Freehold
Listing Status Active
Purchase Type For Sale
Subdivision Frontenac South
MLS® Listing ID X9411796
Style Raised bungalow
Bedrooms 3
Originating Board Kingston & Area Real Estate Association
Property Description
Location
Province ON
Rooms
Extra Room 1 Main level 2.26 m X 2.16 m Foyer
Extra Room 2 Main level 2.44 m X 4.27 m Kitchen
Extra Room 3 Main level 3.56 m X 4.27 m Dining room
Extra Room 4 Main level 4.7 m X 4.7 m Living room
Extra Room 5 Main level 4.24 m X 3.76 m Primary Bedroom
Extra Room 6 Main level 1.83 m X 2.46 m Other
Interior
Heating Forced air
Cooling Central air conditioning
Exterior
Parking Features Yes
View Y/N No
Total Parking Spaces 8
Private Pool No
Building
Story 1
Sewer Septic System
Architectural Style Raised bungalow
Others
Ownership Freehold






