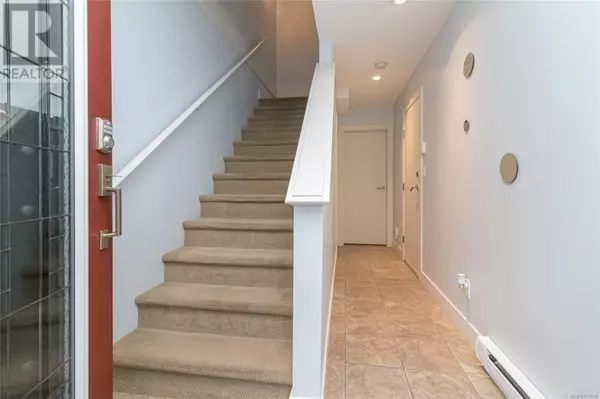4 Beds
3 Baths
2,110 SqFt
4 Beds
3 Baths
2,110 SqFt
Key Details
Property Type Townhouse
Sub Type Townhouse
Listing Status Active
Purchase Type For Sale
Square Footage 2,110 sqft
Price per Sqft $321
Subdivision Bakerview Heights
MLS® Listing ID 979419
Bedrooms 4
Condo Fees $494/mo
Originating Board Victoria Real Estate Board
Year Built 2010
Lot Size 1,859 Sqft
Acres 1859.0
Property Description
Location
Province BC
Zoning Multi-Family
Rooms
Extra Room 1 Second level 3-Piece Ensuite
Extra Room 2 Second level 4-Piece Bathroom
Extra Room 3 Second level 10' x 10' Bedroom
Extra Room 4 Second level 10' x 9' Bedroom
Extra Room 5 Second level 14' x 12' Primary Bedroom
Extra Room 6 Lower level 10' x 19' Bedroom
Interior
Heating Baseboard heaters, ,
Cooling None
Fireplaces Number 1
Exterior
Parking Features No
Community Features Pets Allowed With Restrictions, Family Oriented
View Y/N Yes
View Mountain view
Total Parking Spaces 1
Private Pool No
Others
Ownership Strata
Acceptable Financing Monthly
Listing Terms Monthly






