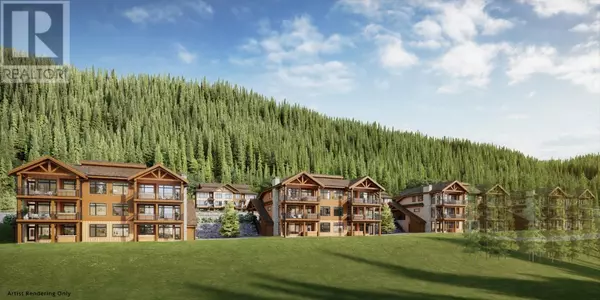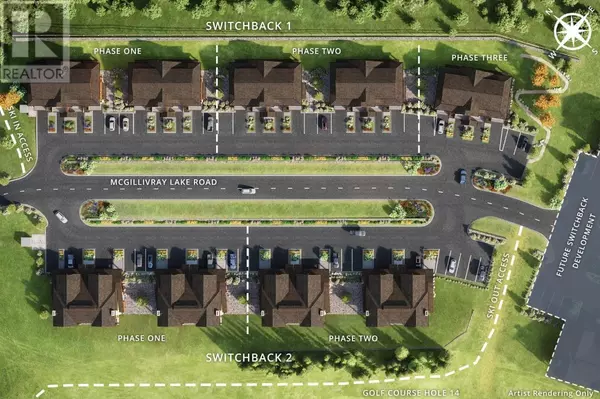2 Beds
2 Baths
1,041 SqFt
2 Beds
2 Baths
1,041 SqFt
Key Details
Property Type Condo
Sub Type Strata
Listing Status Active
Purchase Type For Sale
Square Footage 1,041 sqft
Price per Sqft $888
Subdivision Sun Peaks
MLS® Listing ID 180774
Style Other
Bedrooms 2
Condo Fees $421/mo
Originating Board Association of Interior REALTORS®
Year Built 2024
Property Description
Location
Province BC
Zoning Unknown
Rooms
Extra Room 1 Main level 4'6'' x 10'0'' Storage
Extra Room 2 Main level 12'8'' x 8'4'' Kitchen
Extra Room 3 Main level 11'9'' x 11'6'' Living room
Extra Room 4 Main level 9'9'' x 10'11'' Bedroom
Extra Room 5 Main level 10'4'' x 12'0'' Bedroom
Extra Room 6 Main level 4'6'' x 5'4'' Foyer
Interior
Heating Baseboard heaters,
Flooring Mixed Flooring
Fireplaces Type Unknown
Exterior
Parking Features No
View Y/N No
Roof Type Unknown
Total Parking Spaces 1
Private Pool No
Building
Sewer Municipal sewage system
Architectural Style Other
Others
Ownership Strata






