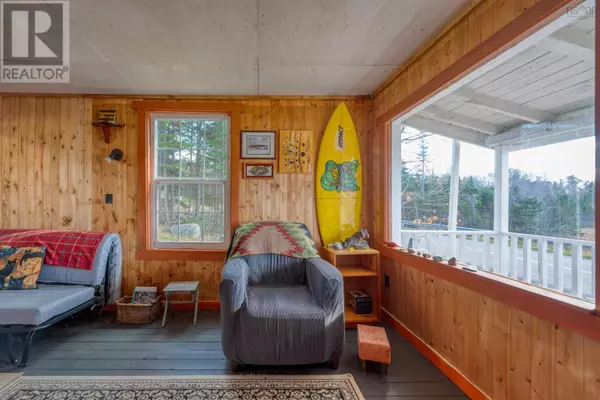
2 Beds
1 Bath
616 SqFt
2 Beds
1 Bath
616 SqFt
Key Details
Property Type Single Family Home
Sub Type Freehold
Listing Status Active
Purchase Type For Sale
Square Footage 616 sqft
Price per Sqft $243
Subdivision Musquodoboit Harbour
MLS® Listing ID 202425753
Bedrooms 2
Originating Board Nova Scotia Association of REALTORS®
Year Built 1933
Lot Size 0.780 Acres
Acres 33998.58
Property Description
Location
Province NS
Rooms
Extra Room 1 Main level 10. 1 x 13. 1 Living room
Extra Room 2 Main level 11. 1 x 13. 1 Eat in kitchen
Extra Room 3 Main level - Bath (# pieces 1-6)
Extra Room 4 Main level 13.1 x 9. 1 Primary Bedroom
Extra Room 5 Main level 13. 9. x 6. 11 Bedroom
Interior
Flooring Wood
Exterior
Parking Features No
Community Features School Bus
View Y/N Yes
View Harbour
Private Pool No
Building
Story 1
Sewer No sewage system
Others
Ownership Freehold






