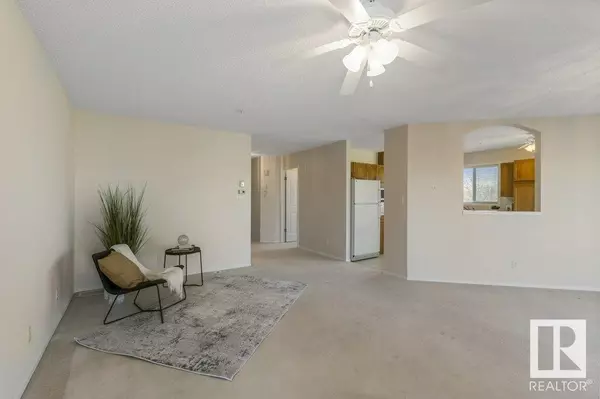2 Beds
2 Baths
1,250 SqFt
2 Beds
2 Baths
1,250 SqFt
Key Details
Property Type Condo
Sub Type Condominium/Strata
Listing Status Active
Purchase Type For Sale
Square Footage 1,250 sqft
Price per Sqft $256
Subdivision Grandin
MLS® Listing ID E4412258
Bedrooms 2
Condo Fees $795/mo
Originating Board REALTORS® Association of Edmonton
Year Built 1997
Property Description
Location
Province AB
Rooms
Extra Room 1 Main level 4.23 m X 5.28 m Living room
Extra Room 2 Main level 3.35 m X 3.48 m Dining room
Extra Room 3 Main level 3.67 m X 4.43 m Kitchen
Extra Room 4 Main level 5.32 m X 3.67 m Primary Bedroom
Extra Room 5 Main level 4.92 m X 3.35 m Bedroom 2
Extra Room 6 Main level 2.41 m X 2.36 m Laundry room
Interior
Heating Forced air
Exterior
Parking Features Yes
View Y/N No
Total Parking Spaces 2
Private Pool No
Others
Ownership Condominium/Strata






