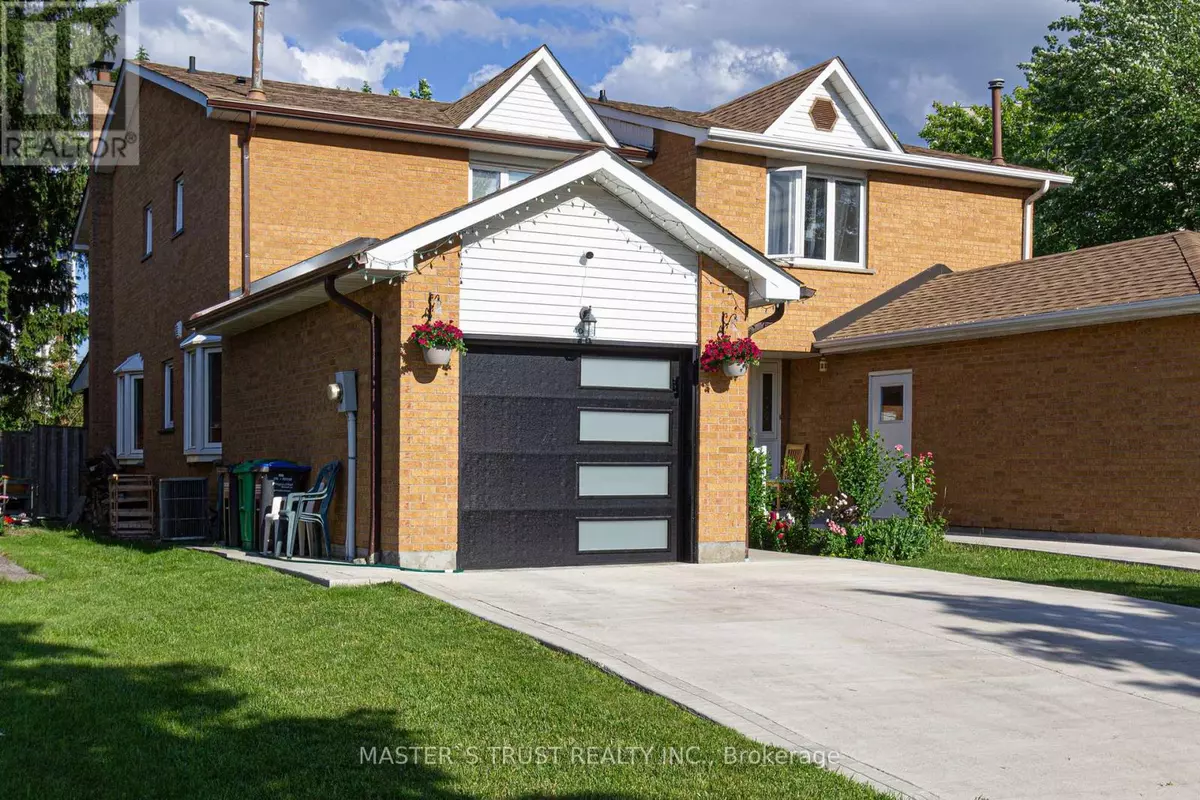REQUEST A TOUR If you would like to see this home without being there in person, select the "Virtual Tour" option and your agent will contact you to discuss available opportunities.
In-PersonVirtual Tour
$ 1,179,000
Est. payment | /mo
4 Beds
4 Baths
$ 1,179,000
Est. payment | /mo
4 Beds
4 Baths
Key Details
Property Type Single Family Home
Sub Type Freehold
Listing Status Active
Purchase Type For Sale
Subdivision Rathwood
MLS® Listing ID W9946861
Bedrooms 4
Half Baths 1
Originating Board Toronto Regional Real Estate Board
Property Description
Welcome to your dream home. Located in the heart of Mississauga ( Square One area ), this delightful semi detached offers the perfect blend of comfort and practically. Boasting more than 2000 sq.ft of lavish area, this beautiful property has been completely renovated. More than 150k spend during the last 4 years. This stunning renovated kitchen seamlessly integrates into this space. Step outside to a newly landscaped backyard featuring a concreate patio covered for you to enjoy all year around. Second floor offers 3 large bedrooms and 2 big size washrooms. This just finished basement, has its own kitchen and washroom along with living and one bedroom. **** EXTRAS **** Fridge ( 2 ), Stove ( 2 ), Dishwasher, Washer, Dryer, Electrical Light Fixtures (id:24570)
Location
Province ON
Rooms
Extra Room 1 Second level 3.99 m X 3.66 m Bedroom
Extra Room 2 Second level 3.75 m X 2.85 m Bedroom 2
Extra Room 3 Second level 3.73 m X 2.85 m Bedroom 3
Extra Room 4 Second level 1.9 m X 2.3 m Bathroom
Extra Room 5 Second level 1.9 m X 2.3 m Bathroom
Extra Room 6 Basement 2.4 m X 2.9 m Bedroom
Interior
Heating Forced air
Cooling Central air conditioning
Exterior
Parking Features Yes
View Y/N No
Total Parking Spaces 3
Private Pool No
Building
Story 2
Sewer Sanitary sewer
Others
Ownership Freehold






