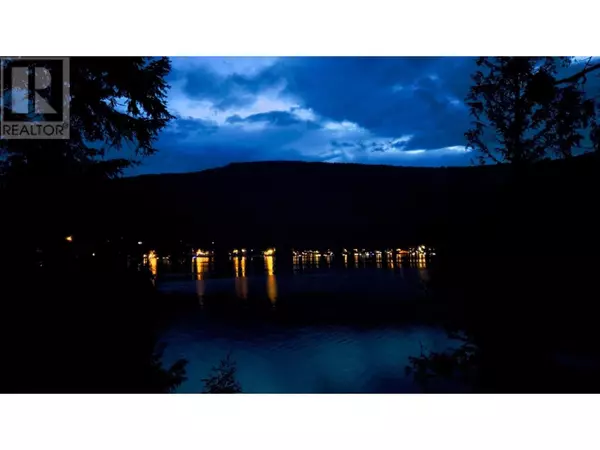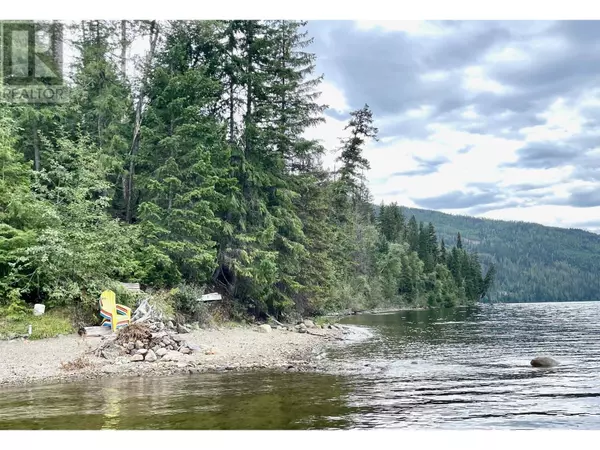
2 Beds
1 Bath
943 SqFt
2 Beds
1 Bath
943 SqFt
Key Details
Property Type Single Family Home, Commercial
Sub Type Leasehold
Listing Status Active
Purchase Type For Sale
Square Footage 943 sqft
Price per Sqft $450
Subdivision Barriere
MLS® Listing ID 178386
Style Cabin
Bedrooms 2
Half Baths 1
Originating Board Association of Interior REALTORS®
Year Built 1971
Lot Size 0.530 Acres
Acres 23086.8
Property Description
Location
Province BC
Zoning Unknown
Rooms
Extra Room 1 Second level 7'3'' x 6'6'' Other
Extra Room 2 Second level 14'0'' x 10'0'' Bedroom
Extra Room 3 Basement 20'0'' x 9'6'' Recreation room
Extra Room 4 Main level 9'6'' x 9'6'' Primary Bedroom
Extra Room 5 Main level 10'9'' x 9'0'' Kitchen
Extra Room 6 Main level 13'4'' x 7'0'' Dining room
Interior
Heating Baseboard heaters, , Radiant/Infra-red Heat, Stove, See remarks
Flooring Mixed Flooring
Fireplaces Type Free Standing Metal
Exterior
Garage No
Waterfront Yes
View Y/N Yes
View Lake view, Mountain view, View of water
Roof Type Unknown
Private Pool No
Building
Lot Description Sloping
Story 3
Sewer See remarks
Architectural Style Cabin
Others
Ownership Leasehold






