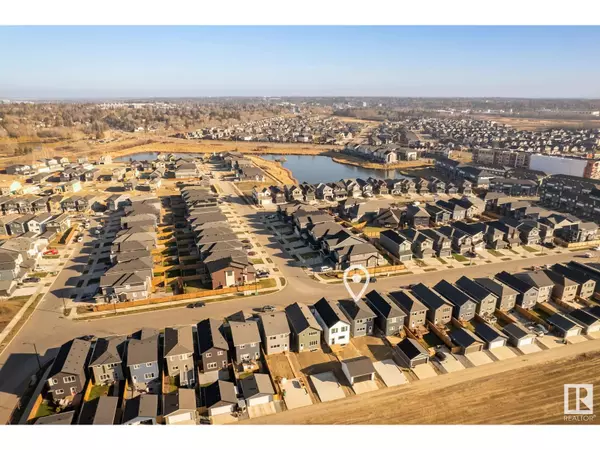3 Beds
3 Baths
1,418 SqFt
3 Beds
3 Baths
1,418 SqFt
Key Details
Property Type Single Family Home
Sub Type Freehold
Listing Status Active
Purchase Type For Sale
Square Footage 1,418 sqft
Price per Sqft $327
Subdivision Riverside (St. Albert)
MLS® Listing ID E4412408
Bedrooms 3
Half Baths 1
Originating Board REALTORS® Association of Edmonton
Year Built 2024
Property Description
Location
Province AB
Rooms
Extra Room 1 Main level 3.7 m X 4.3 m Living room
Extra Room 2 Main level 2.6 m X 4.3 m Dining room
Extra Room 3 Main level 4.1 m X 3.7 m Kitchen
Extra Room 4 Upper Level 4.1 m X 3.7 m Primary Bedroom
Extra Room 5 Upper Level 2.8 m X 3.2 m Bedroom 2
Extra Room 6 Upper Level 2.8 m X 2.8 m Bedroom 3
Interior
Heating Forced air
Exterior
Parking Features No
Fence Not fenced
View Y/N No
Total Parking Spaces 2
Private Pool No
Building
Story 2
Others
Ownership Freehold






