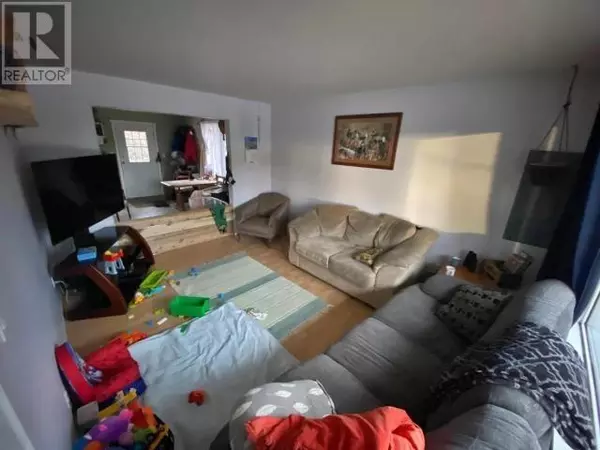
3 Beds
3 Baths
1,872 SqFt
3 Beds
3 Baths
1,872 SqFt
Key Details
Property Type Single Family Home
Sub Type Freehold
Listing Status Active
Purchase Type For Sale
Square Footage 1,872 sqft
Price per Sqft $304
Subdivision Barriere
MLS® Listing ID 180792
Style Bungalow
Bedrooms 3
Half Baths 2
Originating Board Association of Interior REALTORS®
Year Built 2003
Lot Size 10.690 Acres
Acres 465656.4
Property Description
Location
Province BC
Zoning Residential
Rooms
Extra Room 1 Second level Measurements not available 2pc Bathroom
Extra Room 2 Second level 11'0'' x 9'6'' Bedroom
Extra Room 3 Second level 11'0'' x 9'6'' Bedroom
Extra Room 4 Main level 14'6'' x 11'0'' Living room
Extra Room 5 Main level 9'0'' x 6'0'' Dining room
Extra Room 6 Main level Measurements not available 2pc Ensuite bath
Interior
Heating Baseboard heaters, , Stove, See remarks
Flooring Mixed Flooring
Fireplaces Type Free Standing Metal
Exterior
Parking Features No
View Y/N Yes
View Mountain view, Valley view
Roof Type Unknown
Private Pool No
Building
Story 1
Architectural Style Bungalow
Others
Ownership Freehold






