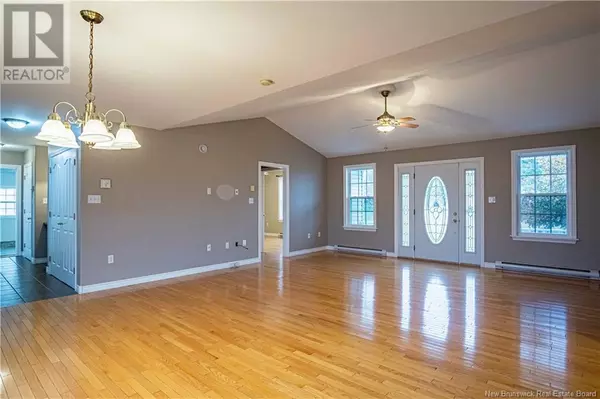
2 Beds
2 Baths
1,382 SqFt
2 Beds
2 Baths
1,382 SqFt
Key Details
Property Type Single Family Home
Listing Status Active
Purchase Type For Sale
Square Footage 1,382 sqft
Price per Sqft $318
MLS® Listing ID NB108713
Style Bungalow
Bedrooms 2
Originating Board New Brunswick Real Estate Board
Year Built 2005
Lot Size 0.296 Acres
Acres 12905.929
Property Description
Location
Province NB
Rooms
Extra Room 1 Basement 13'6'' x 14'0'' Storage
Extra Room 2 Basement 12'9'' x 14'0'' Utility room
Extra Room 3 Basement 13'3'' x 29'7'' Recreation room
Extra Room 4 Basement 12'3'' x 29'7'' Recreation room
Extra Room 5 Main level 5'4'' x 7'4'' Bath (# pieces 1-6)
Extra Room 6 Main level 14'1'' x 10'11'' Bedroom
Interior
Heating Baseboard heaters, Heat Pump,
Cooling Heat Pump
Flooring Tile, Wood
Exterior
Garage Yes
Waterfront No
View Y/N No
Private Pool No
Building
Lot Description Landscaped
Story 1
Sewer Municipal sewage system
Architectural Style Bungalow






