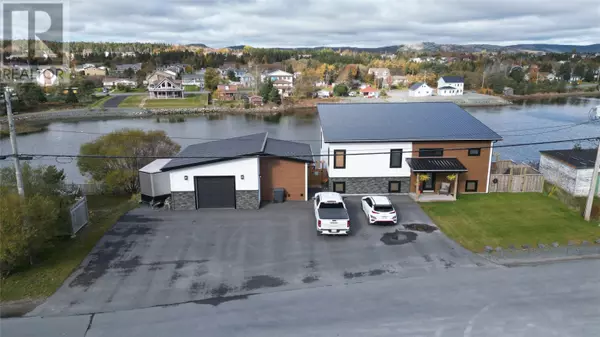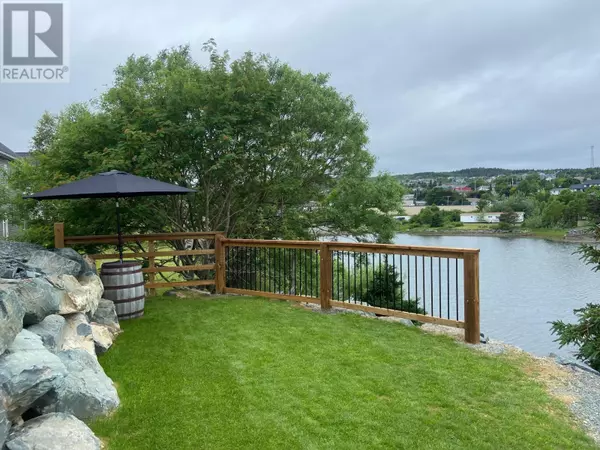3 Beds
4 Baths
2,688 SqFt
3 Beds
4 Baths
2,688 SqFt
Key Details
Property Type Single Family Home
Sub Type Freehold
Listing Status Active
Purchase Type For Sale
Square Footage 2,688 sqft
Price per Sqft $277
MLS® Listing ID 1279287
Bedrooms 3
Half Baths 1
Originating Board Newfoundland & Labrador Association of REALTORS®
Year Built 2022
Property Description
Location
Province NL
Rooms
Extra Room 1 Lower level 9.10x9 Utility room
Extra Room 2 Lower level 27.9x19.11 Recreation room
Extra Room 3 Lower level 9.10x8.7 Bath (# pieces 1-6)
Extra Room 4 Lower level 12.10x12 Bedroom
Extra Room 5 Lower level 12.3x12 Bedroom
Extra Room 6 Main level 5.3x10.7 Not known
Interior
Heating Baseboard heaters
Cooling Air exchanger
Flooring Ceramic Tile, Other
Exterior
Parking Features Yes
View Y/N Yes
View Ocean view
Private Pool No
Building
Lot Description Landscaped
Story 1
Sewer Municipal sewage system
Others
Ownership Freehold






