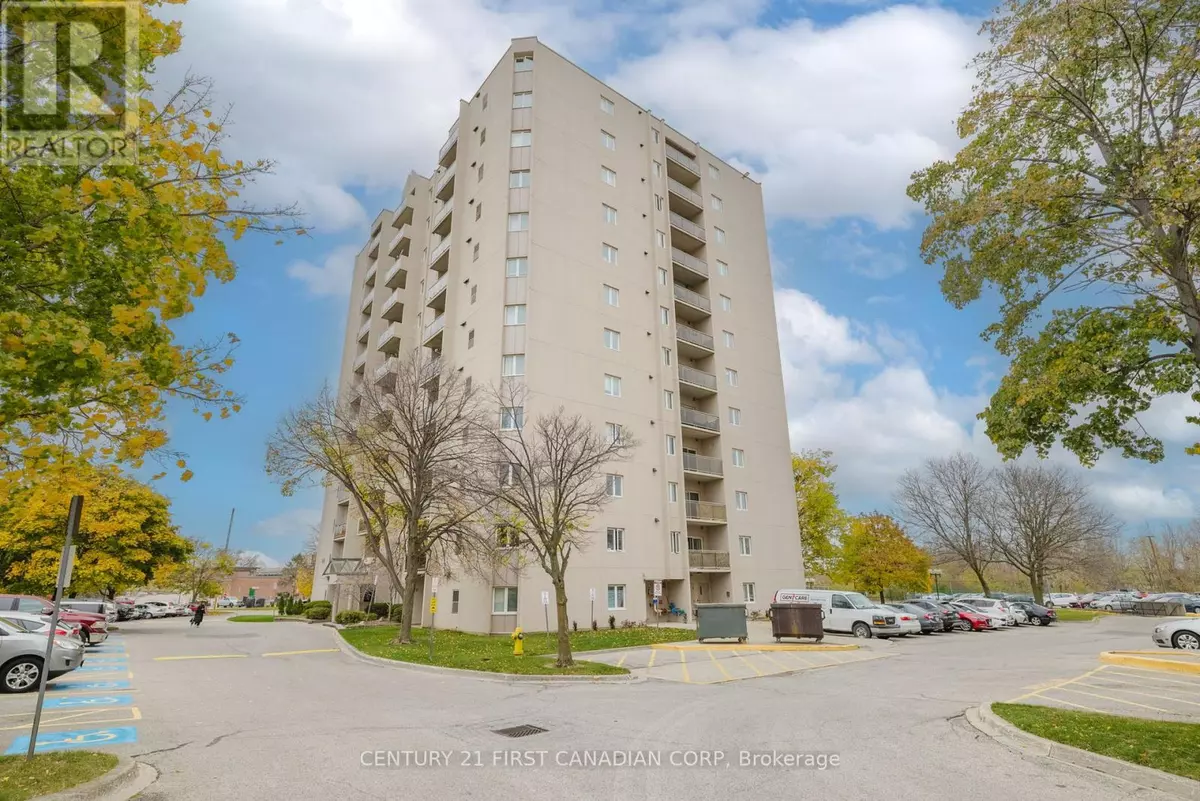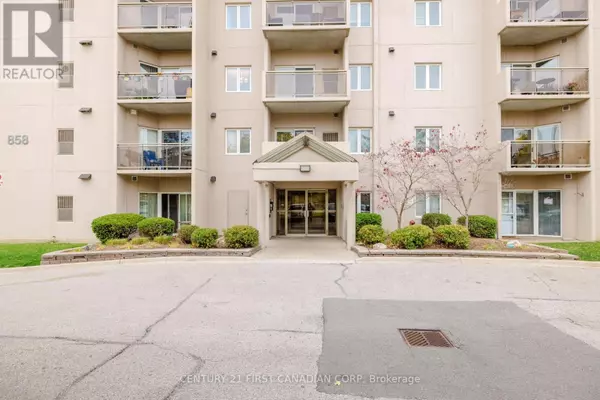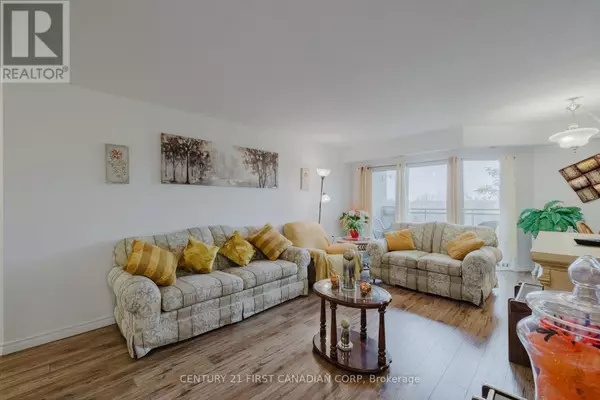2 Beds
1 Bath
999 SqFt
2 Beds
1 Bath
999 SqFt
Key Details
Property Type Condo
Sub Type Condominium/Strata
Listing Status Active
Purchase Type For Sale
Square Footage 999 sqft
Price per Sqft $354
Subdivision South H
MLS® Listing ID X10406491
Bedrooms 2
Condo Fees $431/mo
Originating Board London and St. Thomas Association of REALTORS®
Property Description
Location
Province ON
Rooms
Extra Room 1 Main level 2.46 m X 1.21 m Foyer
Extra Room 2 Main level 3.58 m X 5.53 m Living room
Extra Room 3 Main level 1.52 m X 1.21 m Laundry room
Extra Room 4 Main level 2.43 m X 2.43 m Kitchen
Extra Room 5 Main level 2.59 m X 1.52 m Bathroom
Extra Room 6 Main level 3.22 m X 2.56 m Bedroom 2
Interior
Heating Forced air
Cooling Central air conditioning
Exterior
Parking Features No
Community Features Pet Restrictions
View Y/N Yes
View City view
Total Parking Spaces 1
Private Pool Yes
Building
Lot Description Landscaped
Others
Ownership Condominium/Strata






