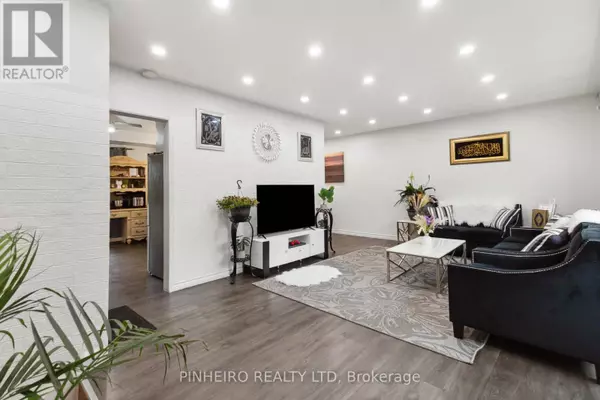5 Beds
2 Baths
1,499 SqFt
5 Beds
2 Baths
1,499 SqFt
Key Details
Property Type Single Family Home
Sub Type Freehold
Listing Status Active
Purchase Type For Sale
Square Footage 1,499 sqft
Price per Sqft $473
Subdivision South J
MLS® Listing ID X10408090
Bedrooms 5
Originating Board London and St. Thomas Association of REALTORS®
Property Description
Location
Province ON
Rooms
Extra Room 1 Second level 6.1 m X 3.66 m Family room
Extra Room 2 Second level 3.51 m X 2.95 m Dining room
Extra Room 3 Second level 4.06 m X 3.25 m Kitchen
Extra Room 4 Third level 3.96 m X 3.66 m Primary Bedroom
Extra Room 5 Third level 3.4 m X 3.15 m Bedroom 2
Extra Room 6 Third level 2.9 m X 2.79 m Bedroom 3
Interior
Heating Forced air
Cooling Central air conditioning
Fireplaces Number 1
Exterior
Parking Features Yes
Community Features School Bus
View Y/N No
Total Parking Spaces 7
Private Pool No
Building
Sewer Sanitary sewer
Others
Ownership Freehold






