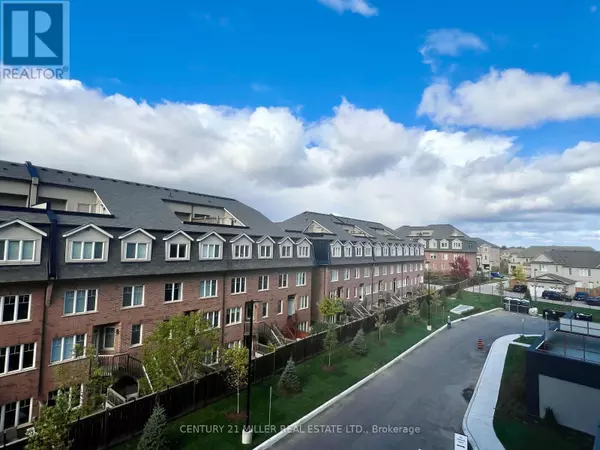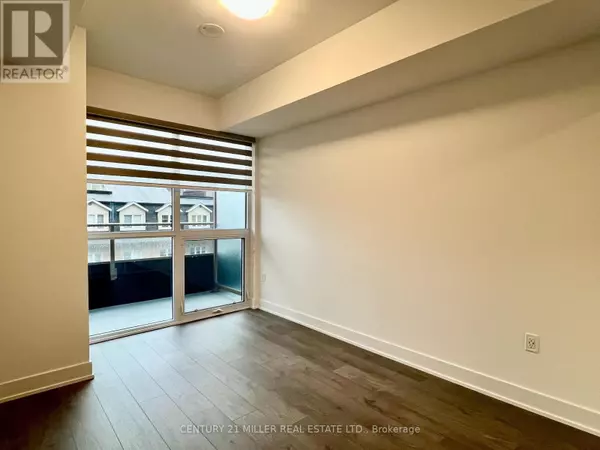REQUEST A TOUR If you would like to see this home without being there in person, select the "Virtual Tour" option and your agent will contact you to discuss available opportunities.
In-PersonVirtual Tour
$ 2,390
2 Beds
2 Baths
699 SqFt
$ 2,390
2 Beds
2 Baths
699 SqFt
Key Details
Property Type Condo
Sub Type Condominium/Strata
Listing Status Active
Purchase Type For Rent
Square Footage 699 sqft
Subdivision West Oak Trails
MLS® Listing ID W10408287
Bedrooms 2
Originating Board Toronto Regional Real Estate Board
Property Description
Brand New, Luxurious TWO BEDROOM with TWO FULL BATHROOMS Suite. Prime Location in Oakville! An Elegant & Spacious Layout with an Open Concept, Modern Kitchen & Stainless Steel Appliances. Large Windows offer lots of Sunlight. Primary Bedroom with Built-In Closet & Ensuite Bathroom. Second Bedroom with Built-in Closet & Glass Sliding Doors ( Glass can be covered for privacy). New Zebra Blinds, High-end Finishes & Smart Technology, this Gorgeous Building has Fantastic Amenities such as Golf Putting Area, Rooftop Lounge & Pool for Relaxation, Rasul Spa, BBQ Facilities, Media/Games, Beautiful Community Gardens, Party Room, Basketball Court & a Fitness Centre with Peloton Bikes. A Work/Shared Board Room, Bike Station, Pet Station & a Car Wash Station. Lovely Neighbourhood & Ideally Located just a few minutes from QEW, Highway 407 & Bronte Go Station. Close to Oakville Hospital, Green Parks, Trails, Excellent Schools, Groceries & Restaurants. Ample Visitor Parking, 24hrs Concierge & Security. 1 PARKING , 1 LOCKER , HEAT & INTERNET are included! (id:24570)
Location
Province ON
Rooms
Extra Room 1 Flat 3.35 m X 3.07 m Living room
Extra Room 2 Flat 3.2 m X 3.38 m Kitchen
Extra Room 3 Flat 2.74 m X 3.68 m Bedroom
Extra Room 4 Flat 2.29 m X 3.33 m Bedroom 2
Interior
Heating Forced air
Cooling Central air conditioning
Flooring Hardwood
Exterior
Parking Features Yes
Community Features Pet Restrictions, Community Centre
View Y/N No
Total Parking Spaces 1
Private Pool Yes
Others
Ownership Condominium/Strata
Acceptable Financing Monthly
Listing Terms Monthly






