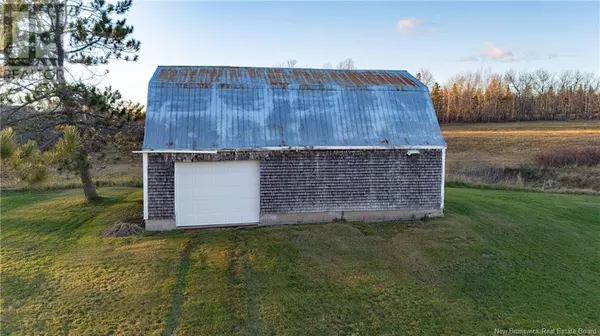
5 Beds
1 Bath
1,544 SqFt
5 Beds
1 Bath
1,544 SqFt
Key Details
Property Type Single Family Home
Sub Type Freehold
Listing Status Active
Purchase Type For Sale
Square Footage 1,544 sqft
Price per Sqft $242
MLS® Listing ID NB108788
Bedrooms 5
Lot Size 101.000 Acres
Acres 101.0
Property Sub-Type Freehold
Source New Brunswick REALTORS®
Property Description
Location
Province NB
Rooms
Kitchen 1.0
Extra Room 1 Second level 4'11'' x 5'5'' Bath (# pieces 1-6)
Extra Room 2 Second level 11'6'' x 9'10'' Bedroom
Extra Room 3 Second level 11'6'' x 9'5'' Bedroom
Extra Room 4 Second level 11'5'' x 10'10'' Bedroom
Extra Room 5 Second level 11'6'' x 10'7'' Bedroom
Extra Room 6 Main level 11'5'' x 9'2'' Bedroom
Interior
Heating Forced air, , Stove,
Flooring Ceramic, Laminate, Linoleum, Hardwood
Exterior
Parking Features Yes
View Y/N No
Private Pool No
Building
Lot Description Landscaped
Story 2
Others
Ownership Freehold






