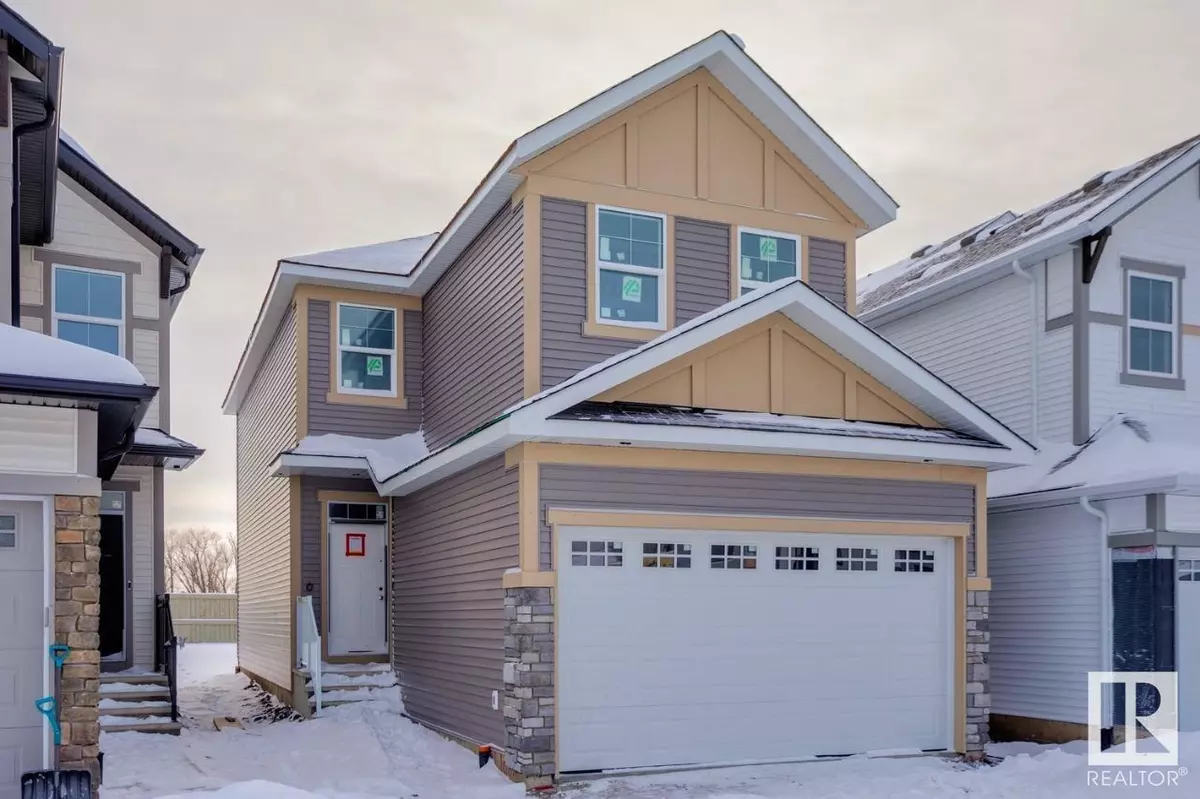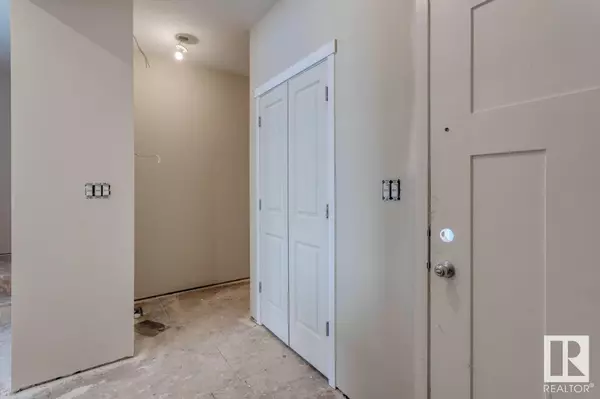REQUEST A TOUR If you would like to see this home without being there in person, select the "Virtual Tour" option and your agent will contact you to discuss available opportunities.
In-PersonVirtual Tour
$ 549,900
Est. payment | /mo
4 Beds
3 Baths
1,626 SqFt
$ 549,900
Est. payment | /mo
4 Beds
3 Baths
1,626 SqFt
Key Details
Property Type Single Family Home
Sub Type Freehold
Listing Status Active
Purchase Type For Sale
Square Footage 1,626 sqft
Price per Sqft $338
Subdivision Maple Crest
MLS® Listing ID E4412846
Bedrooms 4
Half Baths 1
Originating Board REALTORS® Association of Edmonton
Year Built 2024
Property Description
A stunning 4-bedroom, 2.5-bath home featuring a double attached garage and a separate entrance. The main floor is highlighted by a large dining/recreational room. The upgraded kitchen layout includes a chimney hood fan, built-in microwave, and pot lights, complemented by stainless steel appliances and sleek quartz countertops. South-facing backyard 9' foundation height Exterior gas line for future BBQ Secondary entrance Spindle railing on the main floor Stainless steel appliances Quartz countertops 4 bedrooms upstairs Large kitchen island. The elegance continues with stair railings and quartz countertops in all full bathrooms. The luxurious ensuite bathroom features a fiberglass step-in shower with tile to the ceiling, creating a spa-like retreat in your own home. Photos are representative. (id:24570)
Location
Province AB
Rooms
Extra Room 1 Main level 3.71 m X 5.77 m Dining room
Extra Room 2 Upper Level 3.96 m X 3.94 m Primary Bedroom
Extra Room 3 Upper Level 3.05 m X 2.82 m Bedroom 2
Extra Room 4 Upper Level 3.05 m X 2.82 m Bedroom 3
Extra Room 5 Upper Level 2.97 m X 2.82 m Bedroom 4
Interior
Heating Forced air
Exterior
Parking Features Yes
View Y/N No
Total Parking Spaces 4
Private Pool No
Building
Story 2
Others
Ownership Freehold




