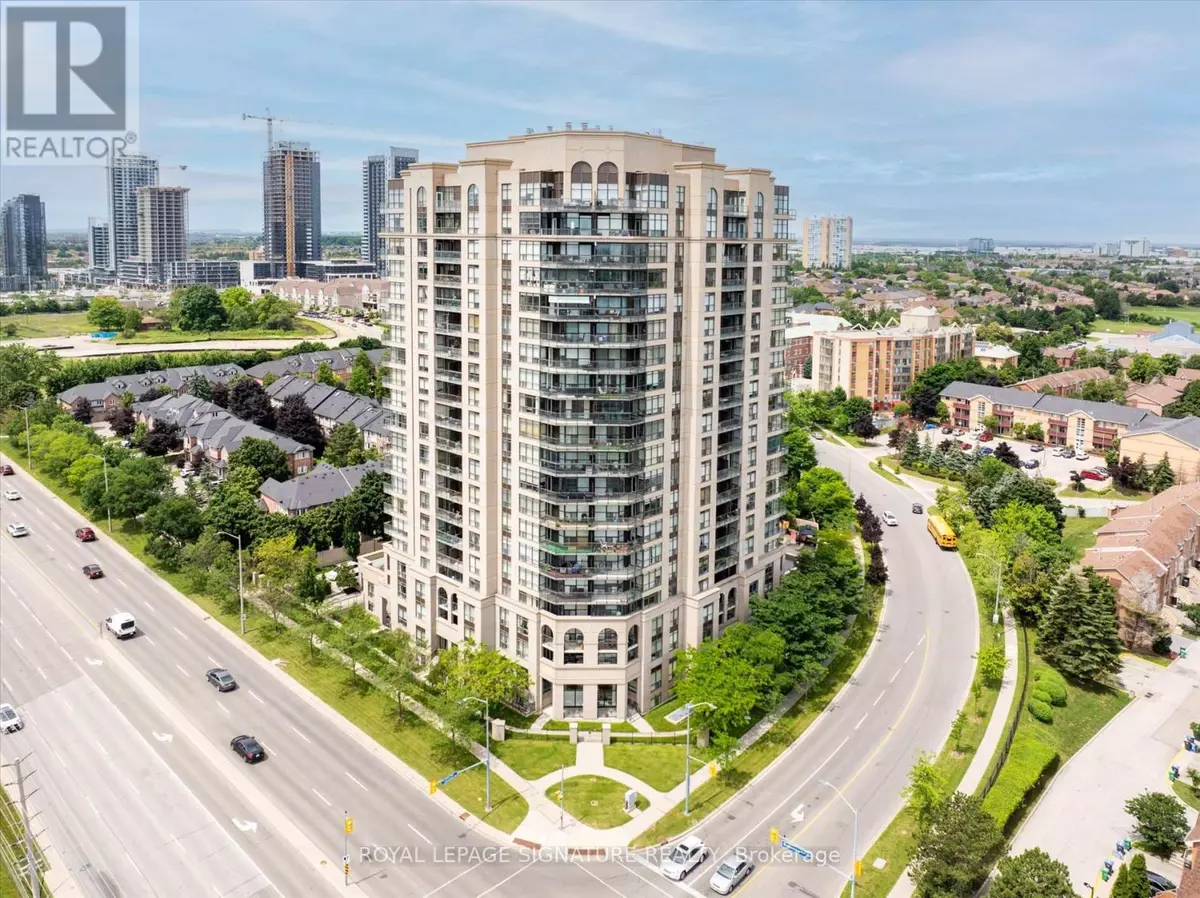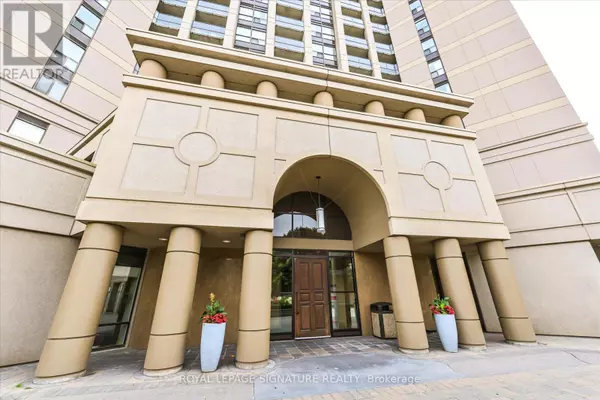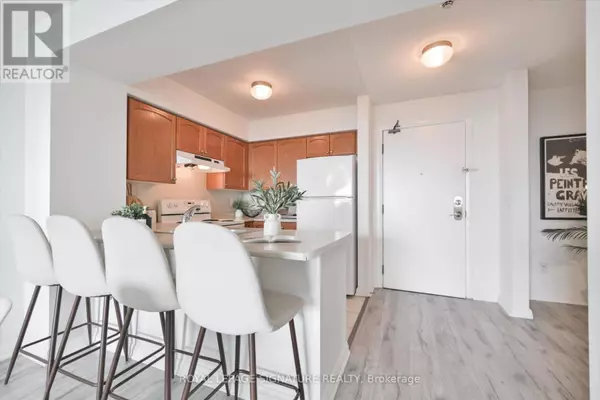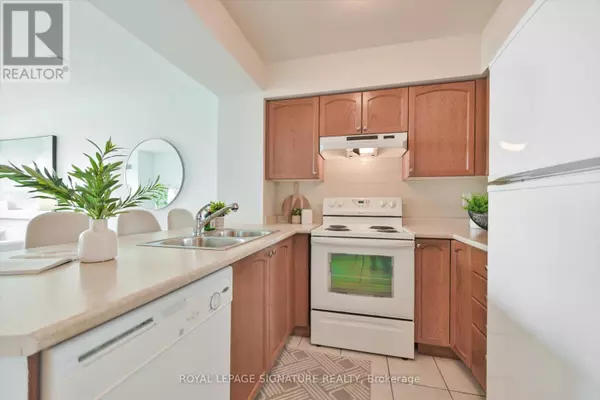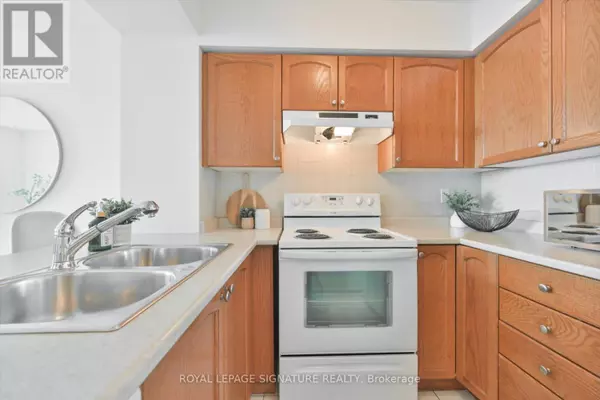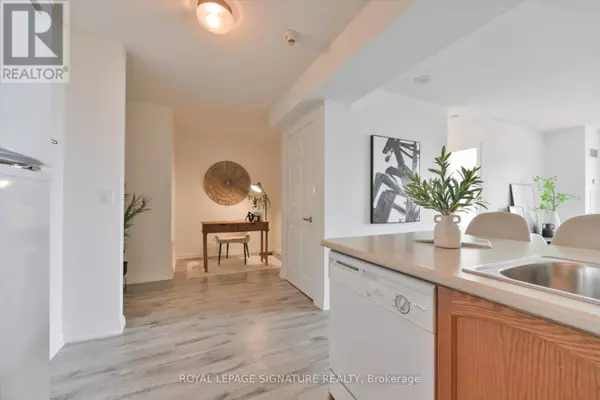2 Beds
1 Bath
599 SqFt
2 Beds
1 Bath
599 SqFt
Key Details
Property Type Condo
Sub Type Condominium/Strata
Listing Status Active
Purchase Type For Rent
Square Footage 599 sqft
Subdivision Hurontario
MLS® Listing ID W10409988
Bedrooms 2
Originating Board Toronto Regional Real Estate Board
Property Description
Location
Province ON
Rooms
Extra Room 1 Flat 5.18 m X 3.18 m Living room
Extra Room 2 Flat 5.18 m X 3.18 m Dining room
Extra Room 3 Flat 2.22 m X 2.22 m Kitchen
Extra Room 4 Flat 3.96 m X 3.33 m Primary Bedroom
Extra Room 5 Flat 2.58 m X 2.3 m Den
Interior
Heating Forced air
Cooling Central air conditioning
Flooring Vinyl, Tile
Exterior
Parking Features Yes
Community Features Pet Restrictions, Community Centre
View Y/N No
Total Parking Spaces 1
Private Pool Yes
Others
Ownership Condominium/Strata
Acceptable Financing Monthly
Listing Terms Monthly
