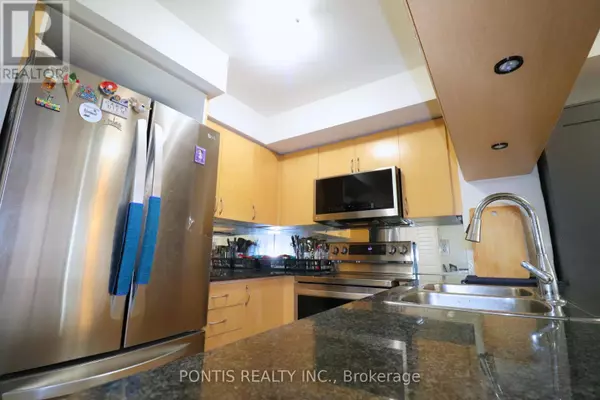2 Beds
2 Baths
599 SqFt
2 Beds
2 Baths
599 SqFt
Key Details
Property Type Condo
Sub Type Condominium/Strata
Listing Status Active
Purchase Type For Sale
Square Footage 599 sqft
Price per Sqft $934
Subdivision City Centre
MLS® Listing ID W10410346
Bedrooms 2
Condo Fees $612/mo
Originating Board Toronto Regional Real Estate Board
Property Description
Location
Province ON
Rooms
Extra Room 1 Main level 3.5 m X 5.95 m Living room
Extra Room 2 Main level 3.5 m X 5.95 m Dining room
Extra Room 3 Main level 2.43 m X 1.21 m Kitchen
Extra Room 4 Main level 3.04 m X 2.81 m Eating area
Extra Room 5 Main level 2.77 m X 2.13 m Den
Interior
Heating Forced air
Cooling Central air conditioning
Flooring Laminate, Ceramic
Exterior
Parking Features Yes
Community Features Pet Restrictions
View Y/N Yes
View City view
Total Parking Spaces 1
Private Pool Yes
Others
Ownership Condominium/Strata






