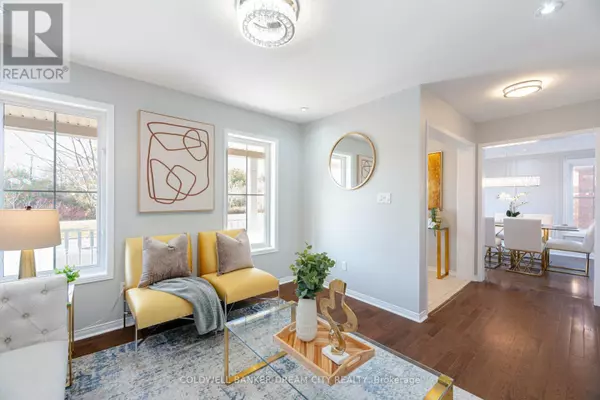
4 Beds
4 Baths
4 Beds
4 Baths
Key Details
Property Type Single Family Home
Sub Type Freehold
Listing Status Active
Purchase Type For Sale
Subdivision Northeast Ajax
MLS® Listing ID E10411255
Bedrooms 4
Half Baths 1
Originating Board Toronto Regional Real Estate Board
Property Description
Location
Province ON
Rooms
Extra Room 1 Second level 6.3 m X 5.2 m Primary Bedroom
Extra Room 2 Second level 4.23 m X 3.3 m Bedroom 2
Extra Room 3 Second level 4.23 m X 3.06 m Bedroom 3
Extra Room 4 Second level 3.86 m X 3.3 m Bedroom 4
Extra Room 5 Basement 7 m X 8 m Recreational, Games room
Extra Room 6 Main level 3.55 m X 2.7 m Kitchen
Interior
Heating Forced air
Cooling Central air conditioning
Flooring Porcelain Tile, Hardwood
Exterior
Garage Yes
Waterfront No
View Y/N No
Total Parking Spaces 6
Private Pool No
Building
Story 2
Sewer Sanitary sewer
Others
Ownership Freehold






