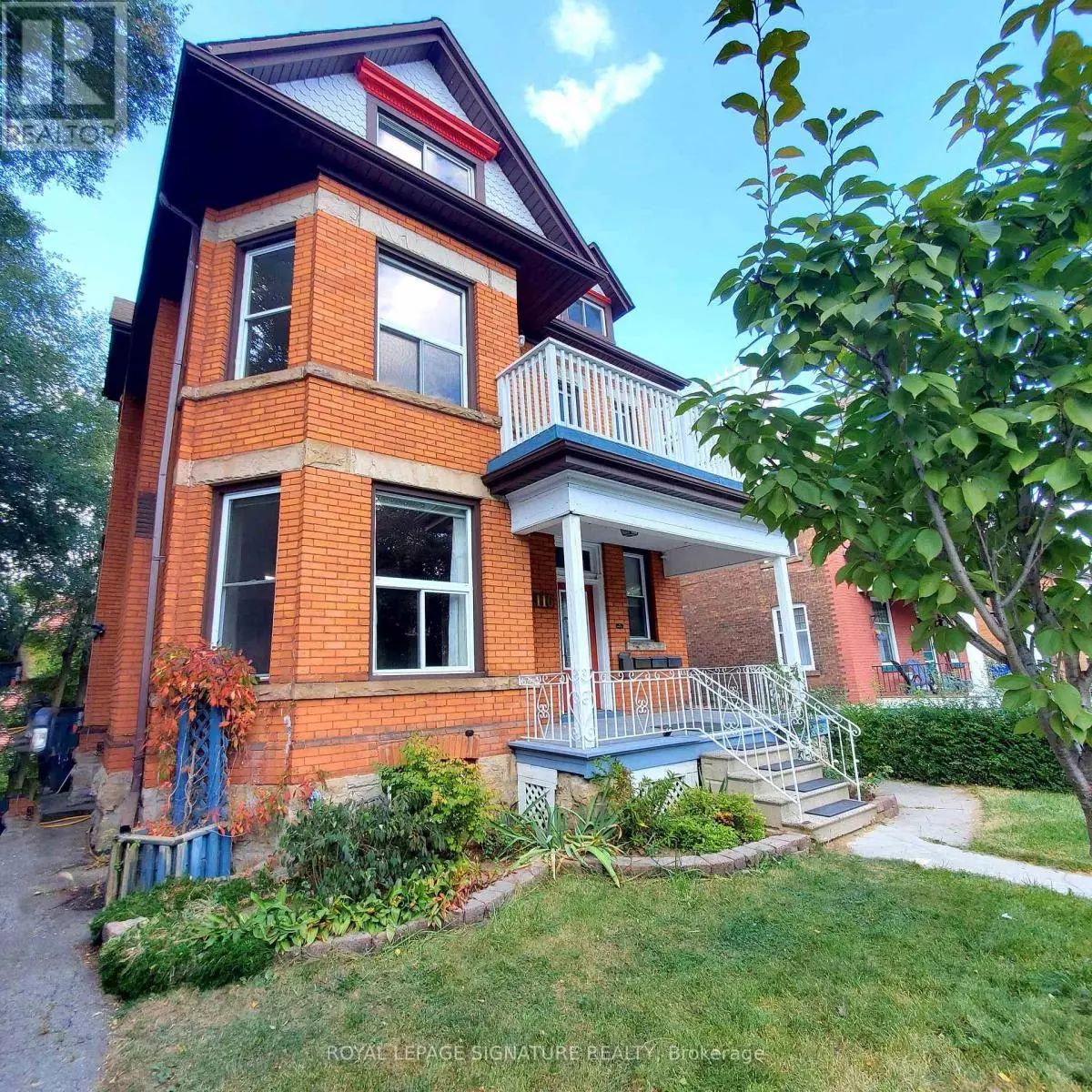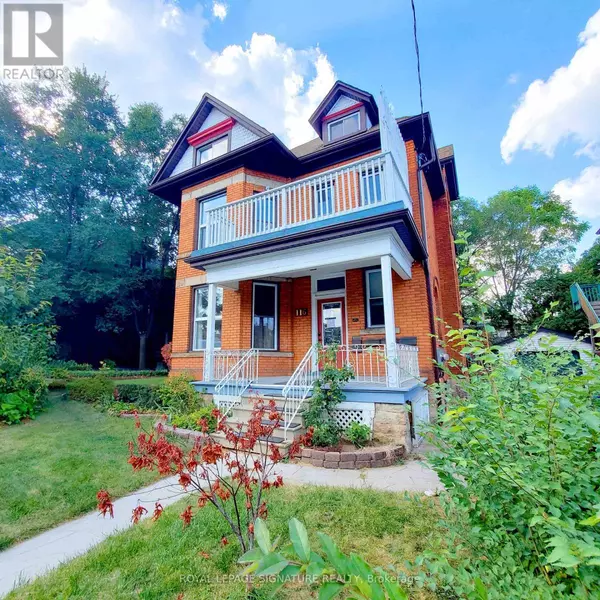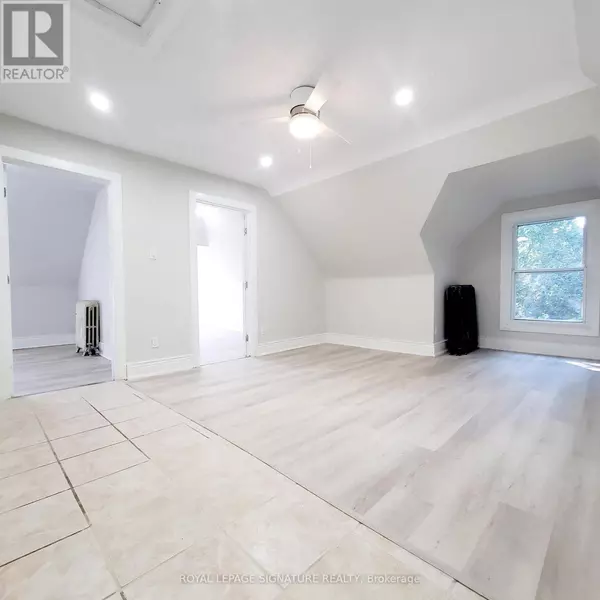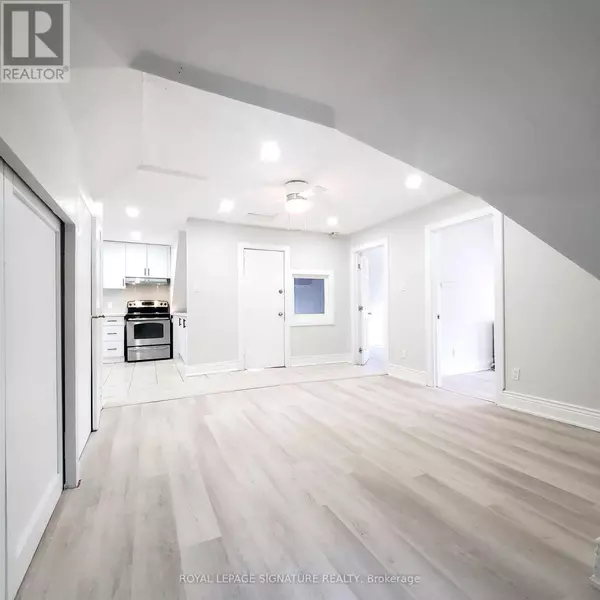REQUEST A TOUR If you would like to see this home without being there in person, select the "Virtual Tour" option and your agent will contact you to discuss available opportunities.
In-PersonVirtual Tour
$ 1,750
2 Beds
1 Bath
699 SqFt
$ 1,750
2 Beds
1 Bath
699 SqFt
Key Details
Property Type Single Family Home
Listing Status Active
Purchase Type For Rent
Square Footage 699 sqft
Subdivision Stipley
MLS® Listing ID X10411580
Bedrooms 2
Originating Board Toronto Regional Real Estate Board
Property Description
Move in and enjoy this recently updated 2-bedroom, 1-bath lower-level apartment in the trendy Stipley community in Hamilton. This spacious unit features brand-new quartz kitchen countertops, stainless steel appliances, a dishwasher, sleek pot lights, and a private patio. Enjoy the convenience of 1 parking spot, ensuite laundry, and a peaceful communal backyard oasis. Perfect for unwinding after a long day. Stylish upgrades and prime location, this unit offers the ideal combination of comfort and modern living! **** EXTRAS **** Stainless steel: Fridge, Stove and dishwasher. Washer and Dryer Tenant Responsible for their own router, Internet service, heat water, included. (id:24570)
Location
Province ON
Rooms
Extra Room 1 Third level Measurements not available Living room
Extra Room 2 Third level Measurements not available Dining room
Extra Room 3 Third level Measurements not available Kitchen
Extra Room 4 Third level Measurements not available Bedroom
Extra Room 5 Third level Measurements not available Bedroom
Interior
Heating Radiant heat
Exterior
Parking Features No
View Y/N No
Total Parking Spaces 1
Private Pool No
Building
Story 3
Sewer Sanitary sewer
Others
Acceptable Financing Monthly
Listing Terms Monthly






