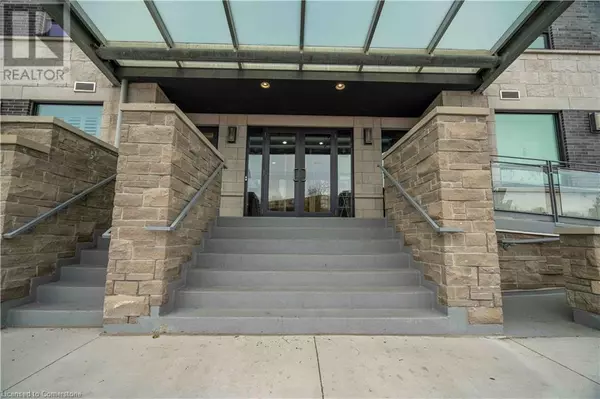2 Beds
1 Bath
725 SqFt
2 Beds
1 Bath
725 SqFt
Key Details
Property Type Condo
Sub Type Condominium
Listing Status Active
Purchase Type For Rent
Square Footage 725 sqft
Subdivision 1035 - Om Old Milton
MLS® Listing ID 40674583
Bedrooms 2
Originating Board Cornerstone - Hamilton-Burlington
Year Built 2011
Property Description
Location
Province ON
Rooms
Extra Room 1 Main level 8'11'' x 7'6'' Den
Extra Room 2 Main level 12'6'' x 10'0'' Primary Bedroom
Extra Room 3 Main level Measurements not available 4pc Bathroom
Extra Room 4 Main level 16'11'' x 10'11'' Living room
Extra Room 5 Main level 8'5'' x 8'5'' Kitchen
Interior
Heating Forced air
Cooling Central air conditioning
Exterior
Parking Features Yes
View Y/N No
Total Parking Spaces 1
Private Pool No
Building
Story 1
Sewer Septic System
Others
Ownership Condominium
Acceptable Financing Monthly
Listing Terms Monthly






