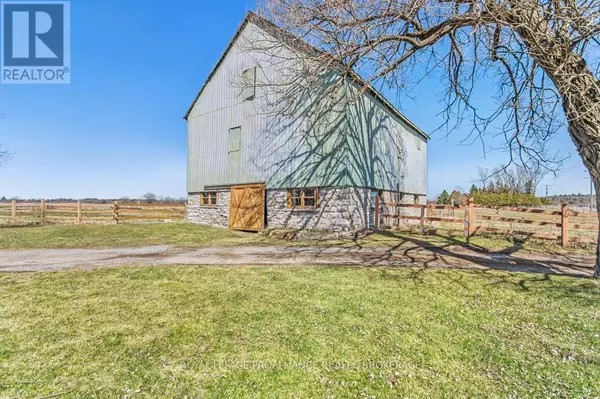4 Beds
3 Baths
4 Beds
3 Baths
Key Details
Property Type Single Family Home
Sub Type Freehold
Listing Status Active
Purchase Type For Sale
Subdivision City North Of 401
MLS® Listing ID X10411964
Bedrooms 4
Half Baths 1
Originating Board Kingston & Area Real Estate Association
Property Sub-Type Freehold
Property Description
Location
Province ON
Rooms
Extra Room 1 Second level 4.06 m X 3.35 m Bedroom
Extra Room 2 Second level 4.1 m X 4.32 m Primary Bedroom
Extra Room 3 Second level 3.99 m X 2.27 m Bathroom
Extra Room 4 Second level 2.05 m X 2.24 m Bathroom
Extra Room 5 Second level 4.06 m X 3.16 m Bedroom
Extra Room 6 Second level 4.48 m X 3.98 m Bedroom
Interior
Heating Forced air
Cooling Central air conditioning
Exterior
Parking Features No
View Y/N No
Total Parking Spaces 4
Private Pool No
Building
Lot Description Landscaped
Story 2
Sewer Septic System
Others
Ownership Freehold
Virtual Tour https://unbranded.youriguide.com/2478_middle_rd_kingston_on/






