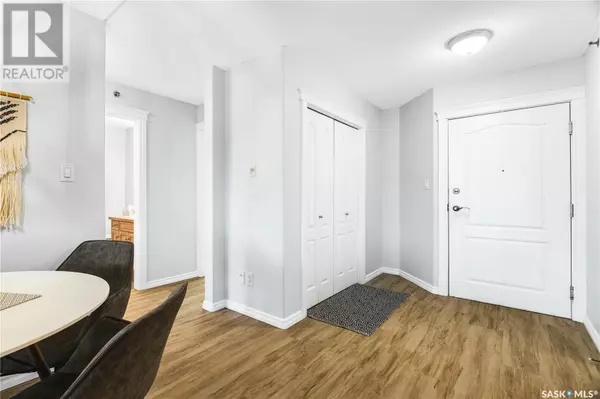
2 Beds
2 Baths
999 SqFt
2 Beds
2 Baths
999 SqFt
Key Details
Property Type Condo
Sub Type Condominium/Strata
Listing Status Active
Purchase Type For Sale
Square Footage 999 sqft
Price per Sqft $275
Subdivision Wood Meadows
MLS® Listing ID SK987739
Style High rise
Bedrooms 2
Condo Fees $367/mo
Originating Board Saskatchewan REALTORS® Association
Year Built 2002
Property Description
Location
Province SK
Rooms
Extra Room 1 Main level 10 ft , 5 in X 14 ft , 9 in Kitchen
Extra Room 2 Main level Measurements not available Dining room
Extra Room 3 Main level 11 ft X 16 ft Living room
Extra Room 4 Main level 10 ft , 10 in X 13 ft Bedroom
Extra Room 5 Main level Measurements not available 3pc Ensuite bath
Extra Room 6 Main level 13 ft X 10 ft Bedroom
Interior
Heating Forced air,
Cooling Central air conditioning
Exterior
Garage Yes
Garage Spaces 1.0
Garage Description 1
Community Features Pets not Allowed
Waterfront No
View Y/N No
Private Pool No
Building
Architectural Style High rise
Others
Ownership Condominium/Strata






