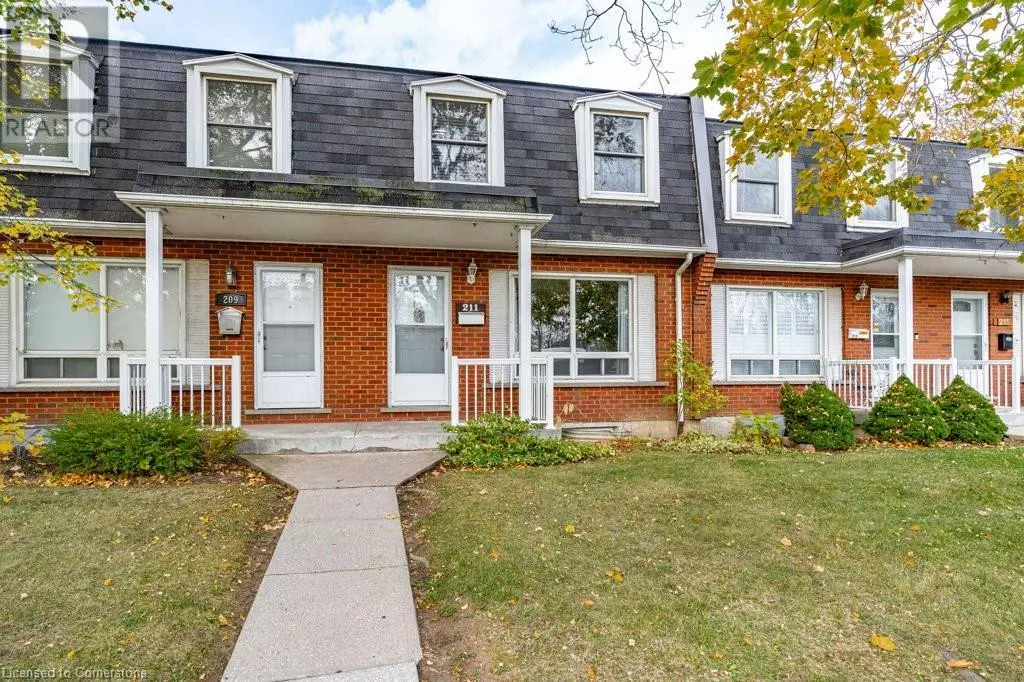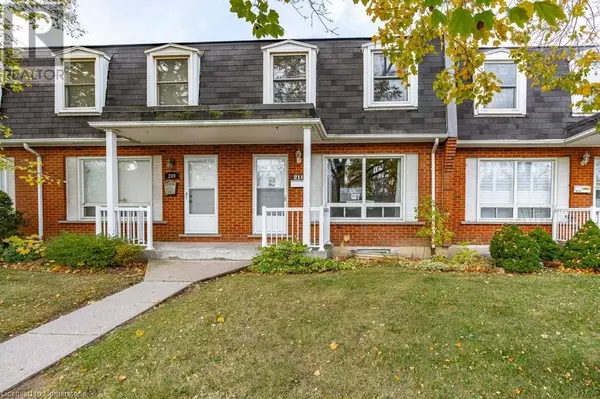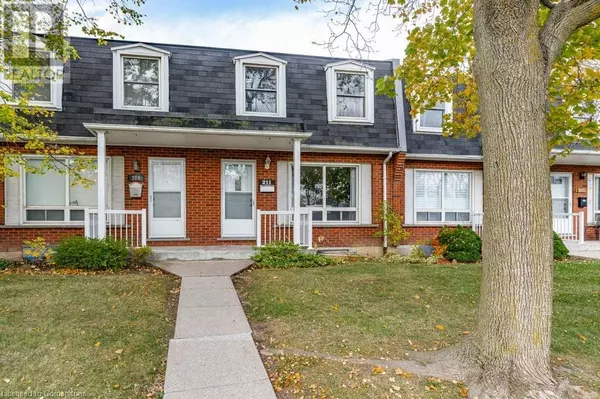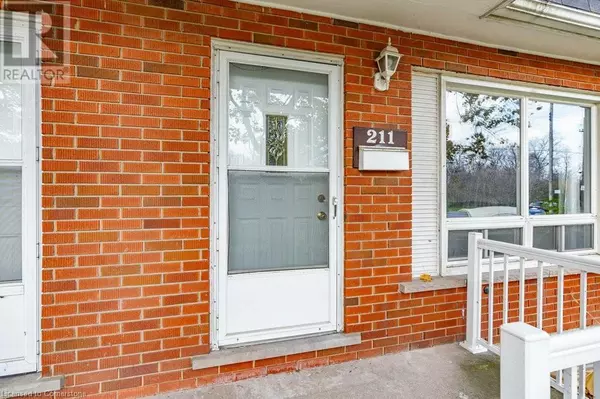3 Beds
2 Baths
1,624 SqFt
3 Beds
2 Baths
1,624 SqFt
Key Details
Property Type Townhouse
Sub Type Townhouse
Listing Status Active
Purchase Type For Sale
Square Footage 1,624 sqft
Price per Sqft $307
Subdivision 273 - Riverdale
MLS® Listing ID 40673012
Style 2 Level
Bedrooms 3
Half Baths 1
Condo Fees $415/mo
Originating Board Cornerstone - Hamilton-Burlington
Year Built 1969
Property Description
Location
Province ON
Rooms
Extra Room 1 Second level 7'10'' x 10'4'' Bedroom
Extra Room 2 Second level 10'3'' x 12'0'' Bedroom
Extra Room 3 Second level 6'11'' x 6'1'' 4pc Bathroom
Extra Room 4 Second level 10'4'' x 14'3'' Primary Bedroom
Extra Room 5 Lower level 7'1'' x 11'2'' Office
Extra Room 6 Lower level 9'4'' x 11'10'' Laundry room
Interior
Heating Forced air,
Cooling Central air conditioning
Exterior
Parking Features No
Community Features Quiet Area, Community Centre
View Y/N No
Total Parking Spaces 1
Private Pool No
Building
Story 2
Sewer Municipal sewage system
Architectural Style 2 Level
Others
Ownership Condominium






