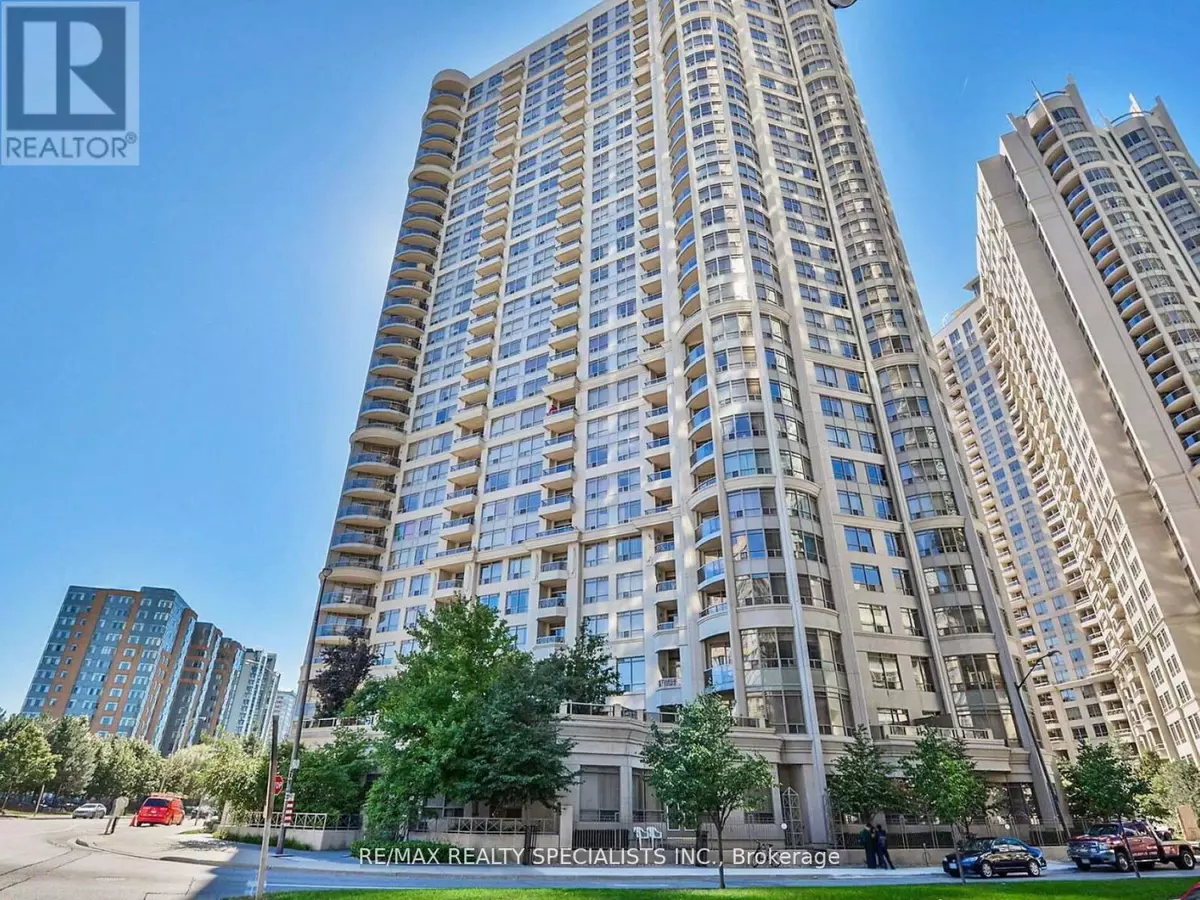3 Beds
2 Baths
1,199 SqFt
3 Beds
2 Baths
1,199 SqFt
Key Details
Property Type Condo
Sub Type Condominium/Strata
Listing Status Active
Purchase Type For Sale
Square Footage 1,199 sqft
Price per Sqft $724
Subdivision City Centre
MLS® Listing ID W10413158
Bedrooms 3
Condo Fees $938/mo
Originating Board Toronto Regional Real Estate Board
Property Description
Location
Province ON
Rooms
Extra Room 1 Ground level 4.52 m X 2.82 m Dining room
Extra Room 2 Ground level 4.26 m X 2.69 m Kitchen
Extra Room 3 Ground level 2.69 m X 1.58 m Eating area
Extra Room 4 Ground level 3.5 m X 3.96 m Primary Bedroom
Extra Room 5 Ground level 3.66 m X 2.82 m Bedroom 2
Extra Room 6 Ground level 3.09 m X 3.05 m Bedroom 3
Interior
Heating Forced air
Cooling Central air conditioning
Flooring Wood, Ceramic, Carpeted
Exterior
Parking Features Yes
Community Features Pets not Allowed, School Bus
View Y/N No
Total Parking Spaces 1
Private Pool Yes
Others
Ownership Condominium/Strata






