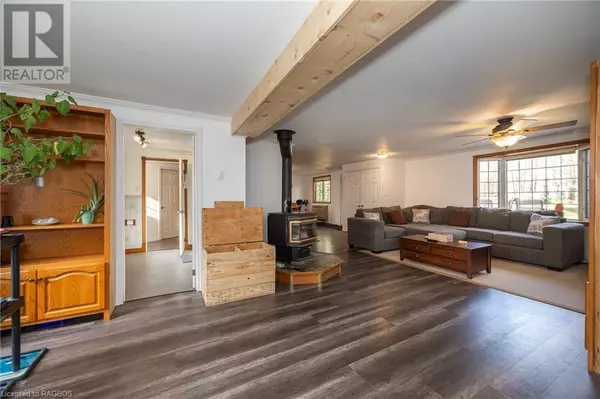
4 Beds
2 Baths
2,224 SqFt
4 Beds
2 Baths
2,224 SqFt
Key Details
Property Type Single Family Home
Sub Type Freehold
Listing Status Active
Purchase Type For Sale
Square Footage 2,224 sqft
Price per Sqft $287
Subdivision Grey Highlands
MLS® Listing ID 40674897
Style Bungalow
Bedrooms 4
Originating Board OnePoint - Grey Bruce Owen Sound
Property Description
Location
Province ON
Rooms
Extra Room 1 Second level Measurements not available 3pc Bathroom
Extra Room 2 Second level 11'8'' x 13'2'' Bedroom
Extra Room 3 Second level 11'2'' x 15'8'' Bedroom
Extra Room 4 Basement 9'9'' x 17'4'' Recreation room
Extra Room 5 Basement 8'7'' x 10'7'' Bedroom
Extra Room 6 Main level 13'9'' x 15'5'' Bedroom
Interior
Heating Forced air,
Cooling None
Fireplaces Number 1
Fireplaces Type Stove
Exterior
Garage Yes
Waterfront No
View Y/N No
Total Parking Spaces 9
Private Pool No
Building
Story 1
Sewer Septic System
Architectural Style Bungalow
Others
Ownership Freehold






