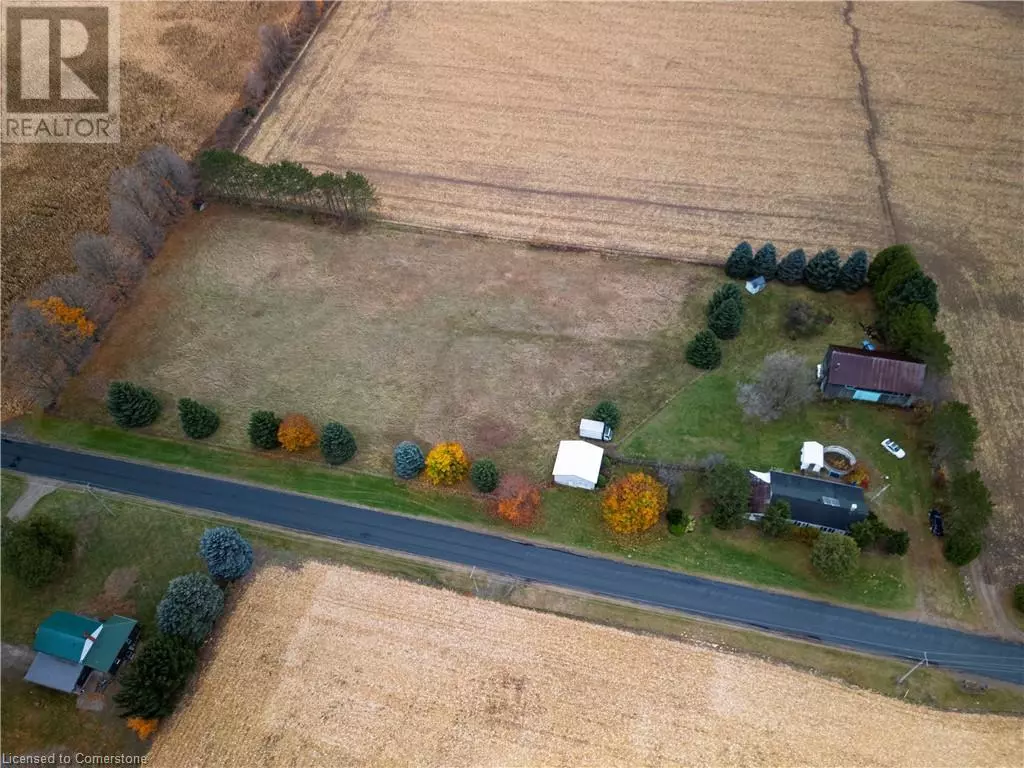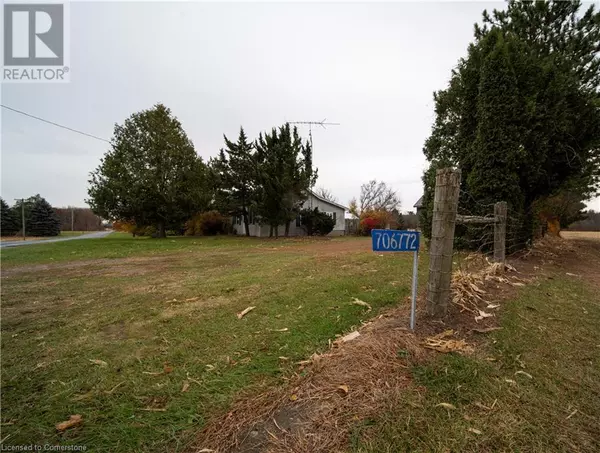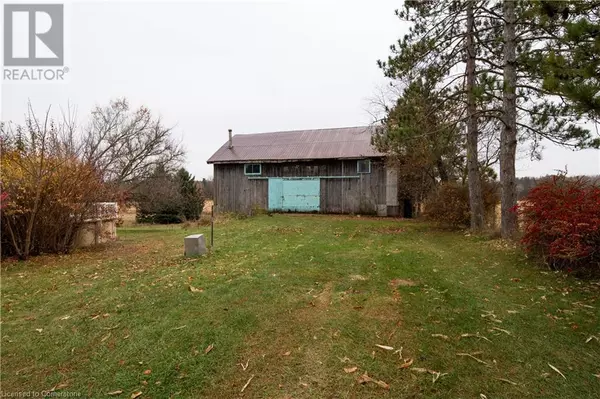2 Beds
1 Bath
1,704 SqFt
2 Beds
1 Bath
1,704 SqFt
Key Details
Property Type Single Family Home
Sub Type Freehold
Listing Status Active
Purchase Type For Sale
Square Footage 1,704 sqft
Price per Sqft $425
Subdivision Princeton
MLS® Listing ID 40671595
Style Bungalow
Bedrooms 2
Originating Board Cornerstone - Waterloo Region
Year Built 1928
Property Description
Location
Province ON
Rooms
Extra Room 1 Main level 7'5'' x 16'10'' Den
Extra Room 2 Main level 9'4'' x 33'9'' Sunroom
Extra Room 3 Main level 5'8'' x 12'11'' Laundry room
Extra Room 4 Main level 8'7'' x 14'11'' Kitchen
Extra Room 5 Main level 8'3'' x 14'11'' Dinette
Extra Room 6 Main level 7'0'' x 10'6'' Other
Interior
Heating Forced air, Stove,
Cooling None
Fireplaces Number 1
Exterior
Parking Features No
Fence Fence
Community Features Quiet Area, Community Centre, School Bus
View Y/N No
Total Parking Spaces 13
Private Pool No
Building
Story 1
Sewer Septic System
Architectural Style Bungalow
Others
Ownership Freehold






