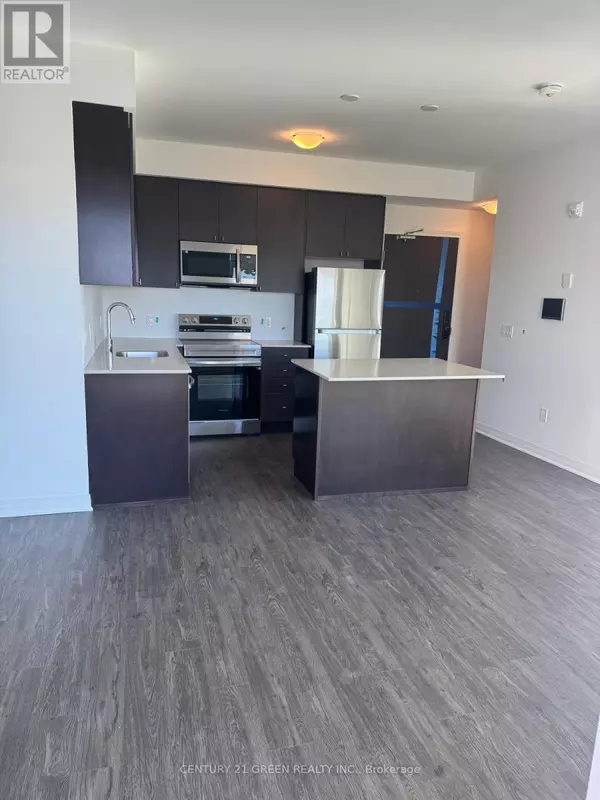REQUEST A TOUR If you would like to see this home without being there in person, select the "Virtual Tour" option and your agent will contact you to discuss available opportunities.
In-PersonVirtual Tour
$ 3,000
3 Beds
2 Baths
899 SqFt
$ 3,000
3 Beds
2 Baths
899 SqFt
Key Details
Property Type Condo
Sub Type Condominium/Strata
Listing Status Active
Purchase Type For Rent
Square Footage 899 sqft
Subdivision Walker
MLS® Listing ID W10413737
Bedrooms 3
Originating Board Toronto Regional Real Estate Board
Property Description
Brand New Beautiful and Spacious 2 Bedroom + Den, 2 bath Unit. Prime bedroom has huge Walk-in closet with larger windows. The Den can serve as an office, a guest room, or even a kids bedroom. Stunning open concept kitchen with stainless steel appliances and an island opens up to the large living / dining area. The unit includes a huge private balcony, ideal for enjoying your morning coffee, evening relaxation with unobstructed view of Escarpment. this unit is Designed with High End Finishes and Featuring Large Windows, filled with Natural Light and has no carpet throughout Building amenities include visitor parking, party room, bicycle parking, locker storage and gym. Ideal location close to all amenities. Unit comes with 2 parking spots and 1 locker. (id:24570)
Location
Province ON
Interior
Heating Forced air
Cooling Central air conditioning
Exterior
Parking Features Yes
Community Features Pet Restrictions
View Y/N No
Total Parking Spaces 2
Private Pool No
Others
Ownership Condominium/Strata
Acceptable Financing Monthly
Listing Terms Monthly






