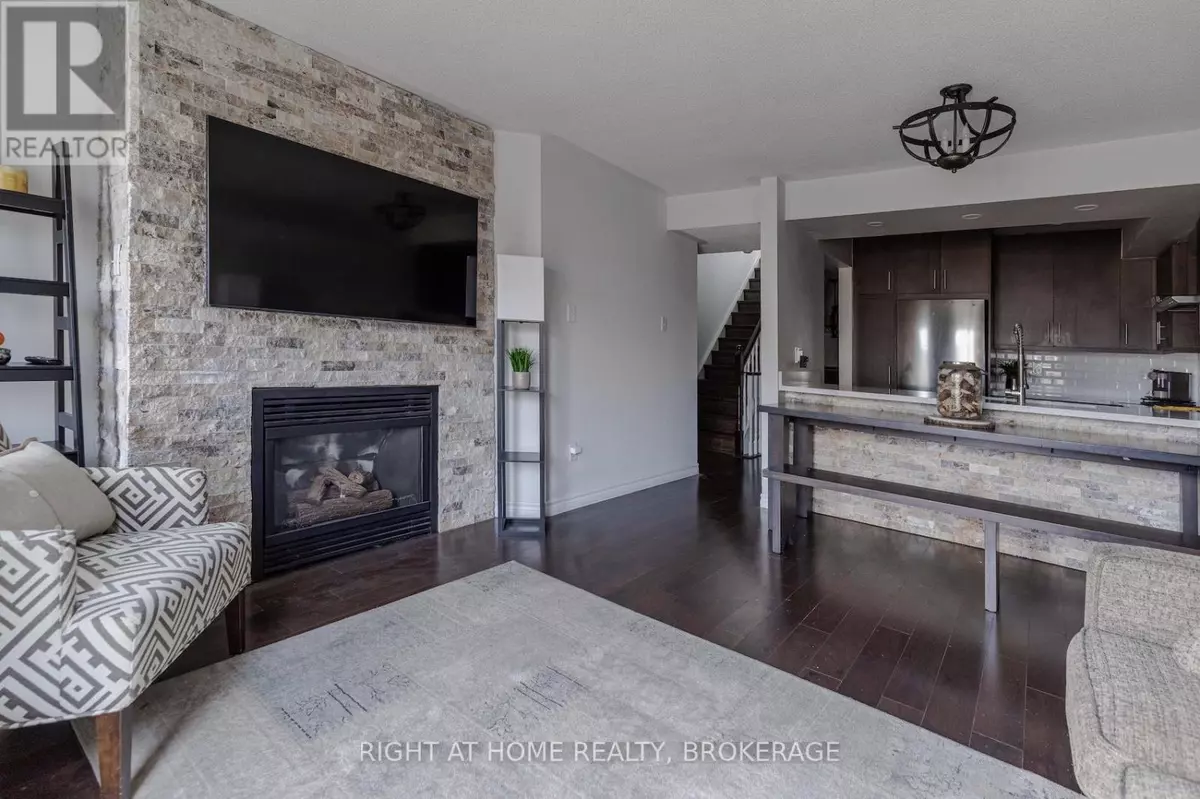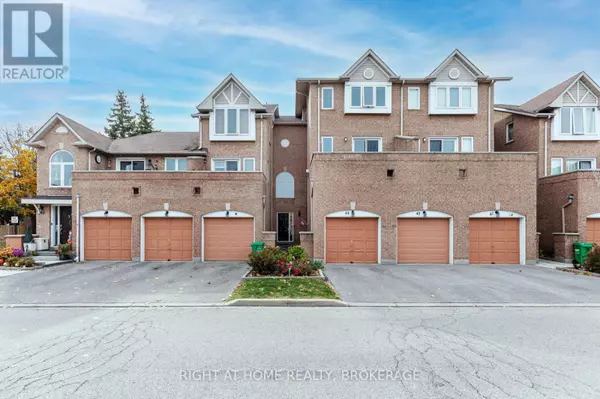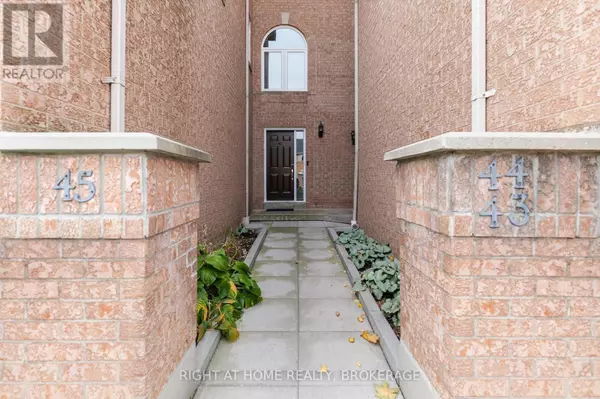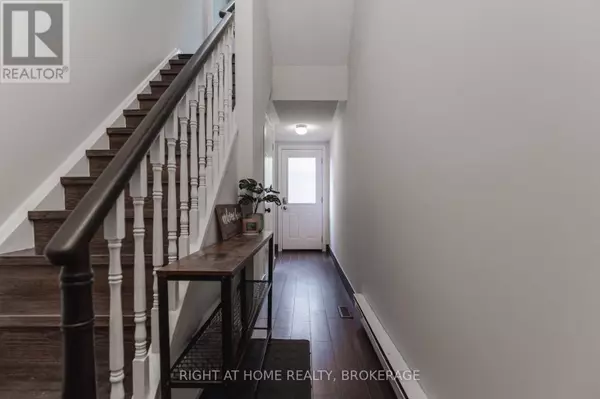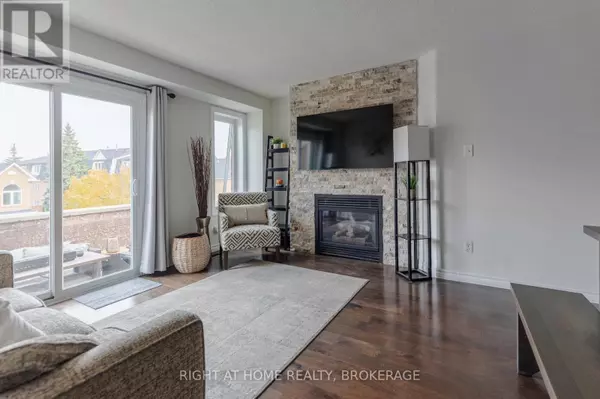3 Beds
2 Baths
1,199 SqFt
3 Beds
2 Baths
1,199 SqFt
Key Details
Property Type Townhouse
Sub Type Townhouse
Listing Status Active
Purchase Type For Sale
Square Footage 1,199 sqft
Price per Sqft $633
Subdivision Hurontario
MLS® Listing ID W10414499
Bedrooms 3
Half Baths 1
Condo Fees $707/mo
Originating Board Toronto Regional Real Estate Board
Property Description
Location
Province ON
Rooms
Extra Room 1 Third level 4.25 m X 4.72 m Primary Bedroom
Extra Room 2 Third level 2.6 m X 3.58 m Bedroom 2
Extra Room 3 Third level 1.5 m X 2.4 m Bathroom
Extra Room 4 Basement 3.5 m X 1.9 m Recreational, Games room
Extra Room 5 Main level 2.7 m X 299 m Kitchen
Extra Room 6 Main level 4.23 m X 4.32 m Family room
Interior
Heating Forced air
Cooling Central air conditioning
Flooring Tile, Laminate
Fireplaces Number 1
Exterior
Parking Features Yes
Community Features Pet Restrictions, Community Centre, School Bus
View Y/N No
Total Parking Spaces 2
Private Pool Yes
Building
Story 3
Others
Ownership Condominium/Strata
