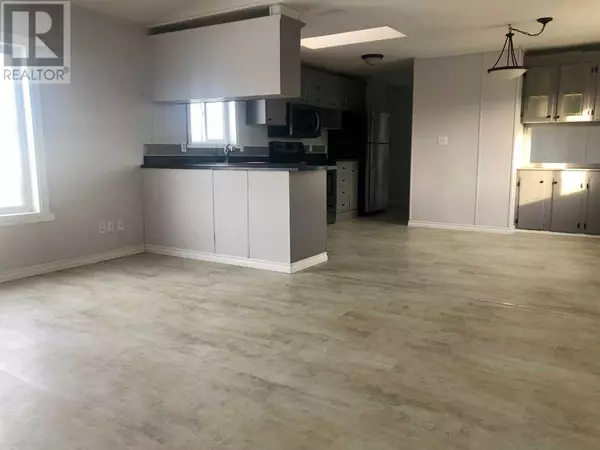
3 Beds
2 Baths
1,120 SqFt
3 Beds
2 Baths
1,120 SqFt
Key Details
Property Type Single Family Home
Sub Type Freehold
Listing Status Active
Purchase Type For Sale
Square Footage 1,120 sqft
Price per Sqft $120
MLS® Listing ID A2169974
Style Mobile Home
Bedrooms 3
Originating Board Grande Prairie & Area Association of REALTORS®
Year Built 1993
Lot Size 4,479 Sqft
Acres 4479.186
Property Description
Location
Province AB
Rooms
Extra Room 1 Main level 14.75 Ft x 11.50 Ft Primary Bedroom
Extra Room 2 Main level 9.25 Ft x 8.25 Ft Bedroom
Extra Room 3 Main level 9.25 Ft x 10.67 Ft Bedroom
Extra Room 4 Main level Measurements not available 4pc Bathroom
Extra Room 5 Main level Measurements not available 4pc Bathroom
Interior
Heating Forced air
Cooling None
Flooring Carpeted, Linoleum
Exterior
Garage No
Fence Not fenced
Waterfront No
View Y/N No
Total Parking Spaces 2
Private Pool No
Building
Story 1
Architectural Style Mobile Home
Others
Ownership Freehold






