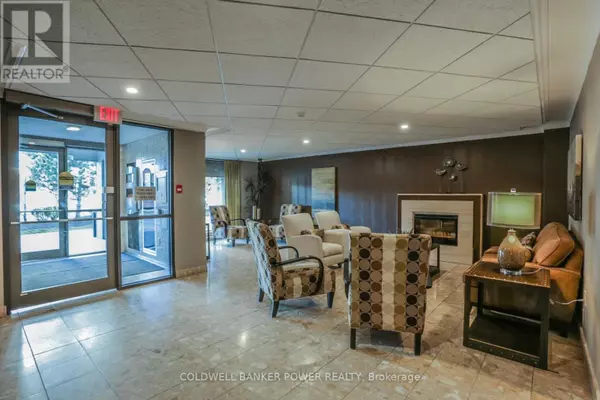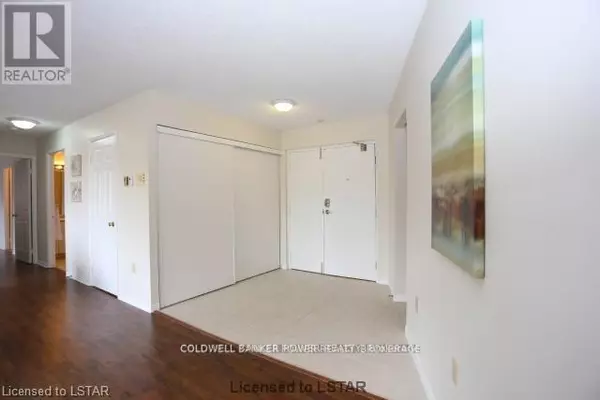2 Beds
2 Baths
1,199 SqFt
2 Beds
2 Baths
1,199 SqFt
Key Details
Property Type Condo
Sub Type Condominium/Strata
Listing Status Active
Purchase Type For Rent
Square Footage 1,199 sqft
Subdivision East F
MLS® Listing ID X10415395
Bedrooms 2
Originating Board London and St. Thomas Association of REALTORS®
Property Description
Location
Province ON
Rooms
Extra Room 1 Main level 6.57 m X 5.48 m Living room
Extra Room 2 Main level 2.66 m X 3.35 m Dining room
Extra Room 3 Main level 2.66 m X 2.43 m Kitchen
Extra Room 4 Main level 5.43 m X 3.35 m Primary Bedroom
Extra Room 5 Main level 3.55 m X 3.09 m Bedroom
Extra Room 6 Main level 2 m X 2 m Laundry room
Interior
Heating Baseboard heaters
Exterior
Parking Features Yes
Community Features Pet Restrictions
View Y/N No
Total Parking Spaces 1
Private Pool No
Others
Ownership Condominium/Strata
Acceptable Financing Monthly
Listing Terms Monthly






