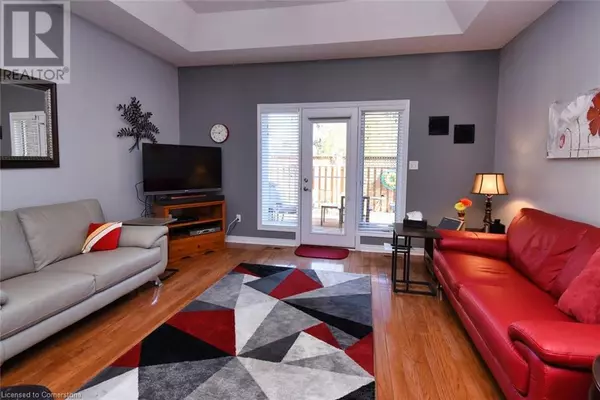2 Beds
2 Baths
2,050 SqFt
2 Beds
2 Baths
2,050 SqFt
Key Details
Property Type Townhouse
Sub Type Townhouse
Listing Status Active
Purchase Type For Sale
Square Footage 2,050 sqft
Price per Sqft $365
Subdivision 531 - Mount Hope Municipal
MLS® Listing ID 40671491
Style Bungalow
Bedrooms 2
Half Baths 1
Condo Fees $540/mo
Originating Board Cornerstone - Hamilton-Burlington
Year Built 1996
Property Description
Location
Province ON
Rooms
Extra Room 1 Basement Measurements not available Laundry room
Extra Room 2 Basement 6'0'' x 4'0'' 2pc Bathroom
Extra Room 3 Basement 10'0'' x 10'0'' Bedroom
Extra Room 4 Basement 17'0'' x 11'0'' Recreation room
Extra Room 5 Main level Measurements not available Laundry room
Extra Room 6 Main level 10'5'' x 8'3'' 4pc Bathroom
Interior
Heating Forced air,
Cooling Central air conditioning
Fireplaces Number 1
Exterior
Parking Features Yes
Community Features Quiet Area
View Y/N No
Total Parking Spaces 2
Private Pool No
Building
Story 1
Sewer Municipal sewage system
Architectural Style Bungalow
Others
Ownership Condominium






