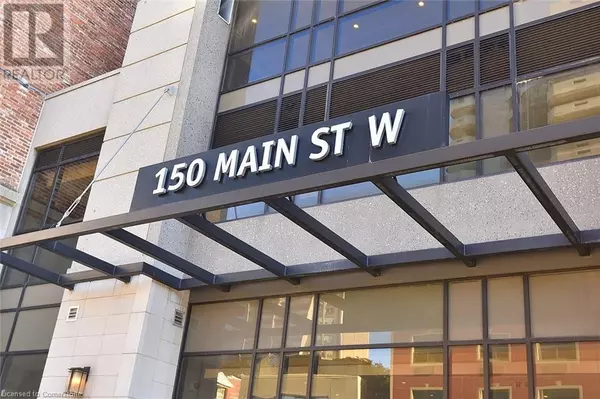2 Beds
2 Baths
928 SqFt
2 Beds
2 Baths
928 SqFt
Key Details
Property Type Condo
Sub Type Condominium
Listing Status Active
Purchase Type For Rent
Square Footage 928 sqft
Subdivision 104 - Central South
MLS® Listing ID 40675772
Bedrooms 2
Originating Board Cornerstone - Hamilton-Burlington
Year Built 2016
Property Description
Location
Province ON
Rooms
Extra Room 1 Main level Measurements not available Laundry room
Extra Room 2 Main level Measurements not available 4pc Bathroom
Extra Room 3 Main level Measurements not available Full bathroom
Extra Room 4 Main level 14'0'' x 10'0'' Bedroom
Extra Room 5 Main level 14'1'' x 10'0'' Primary Bedroom
Extra Room 6 Main level 11'6'' x 10'0'' Eat in kitchen
Interior
Heating Forced air,
Cooling Central air conditioning
Exterior
Parking Features Yes
Community Features High Traffic Area
View Y/N No
Total Parking Spaces 1
Private Pool No
Building
Story 1
Sewer Municipal sewage system
Others
Ownership Condominium
Acceptable Financing Monthly
Listing Terms Monthly






