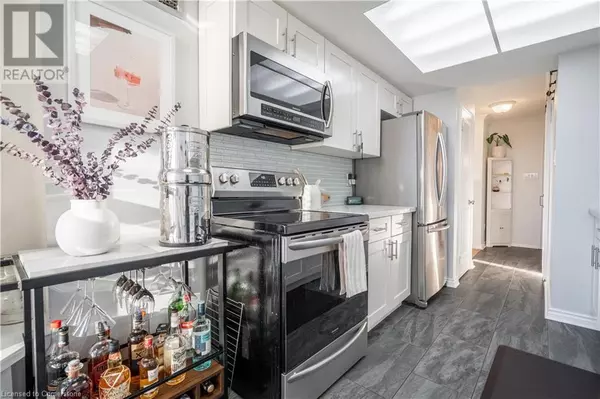2 Beds
2 Baths
1,100 SqFt
2 Beds
2 Baths
1,100 SqFt
Key Details
Property Type Condo
Sub Type Condominium
Listing Status Active
Purchase Type For Sale
Square Footage 1,100 sqft
Price per Sqft $499
Subdivision 0240 - Cooksville
MLS® Listing ID 40676130
Bedrooms 2
Condo Fees $1,122/mo
Originating Board Cornerstone - Hamilton-Burlington
Property Description
Location
Province ON
Rooms
Extra Room 1 Main level 13'1'' x 7'6'' Kitchen
Extra Room 2 Main level 7'9'' x 7'0'' Sunroom
Extra Room 3 Main level 6'3'' x 4'2'' 4pc Bathroom
Extra Room 4 Main level 5'7'' x 4'8'' Full bathroom
Extra Room 5 Main level 13'0'' x 9'0'' Bedroom
Extra Room 6 Main level 15'0'' x 10'0'' Primary Bedroom
Interior
Heating Forced air
Cooling Central air conditioning
Exterior
Parking Features Yes
View Y/N No
Total Parking Spaces 1
Private Pool No
Building
Story 1
Sewer Municipal sewage system
Others
Ownership Condominium






