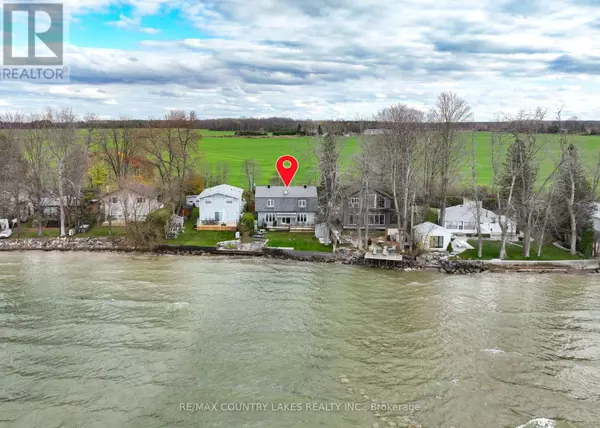3 Beds
2 Baths
1,499 SqFt
3 Beds
2 Baths
1,499 SqFt
Key Details
Property Type Single Family Home
Sub Type Freehold
Listing Status Active
Purchase Type For Sale
Square Footage 1,499 sqft
Price per Sqft $666
Subdivision Brechin
MLS® Listing ID S10417860
Bedrooms 3
Originating Board Toronto Regional Real Estate Board
Property Description
Location
Province ON
Lake Name Simcoe
Rooms
Extra Room 1 Second level 3.12 m X 1.8 m Bathroom
Extra Room 2 Second level 4.14 m X 5.61 m Bedroom
Extra Room 3 Second level 3.91 m X 2.49 m Bedroom 2
Extra Room 4 Second level 4.04 m X 3.58 m Bedroom 3
Extra Room 5 Lower level 1.8 m X 2.39 m Bathroom
Extra Room 6 Main level 1.96 m X 0.8 m Foyer
Interior
Heating Baseboard heaters
Cooling Wall unit
Flooring Hardwood, Laminate, Carpeted
Fireplaces Number 1
Exterior
Parking Features Yes
View Y/N Yes
View View, Lake view, View of water, Direct Water View
Total Parking Spaces 3
Private Pool No
Building
Story 2
Sewer Septic System
Water Simcoe
Others
Ownership Freehold






