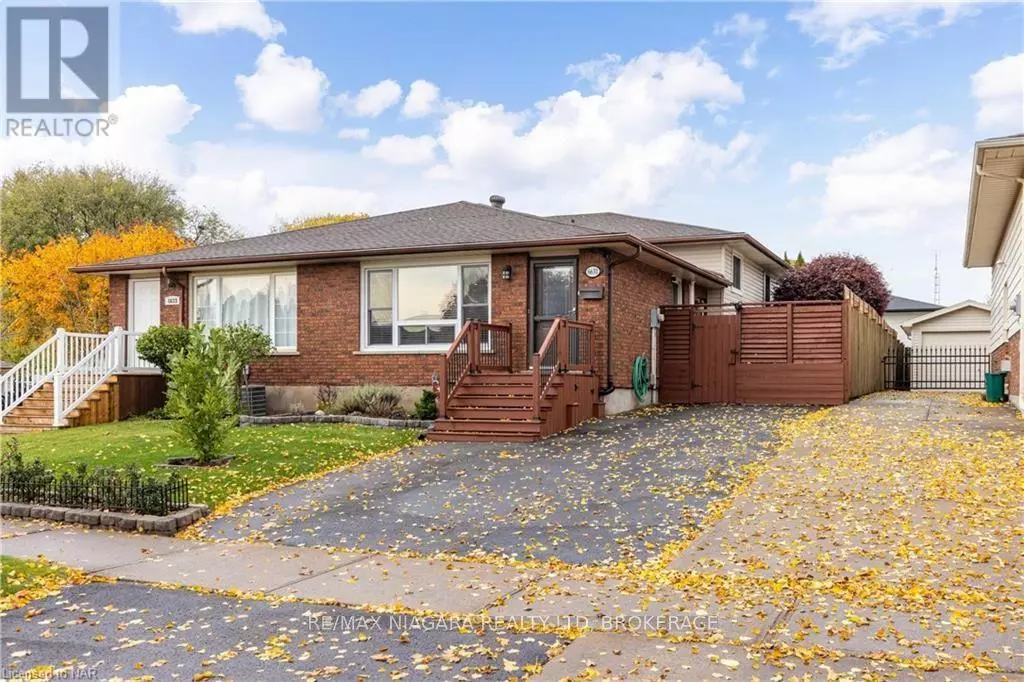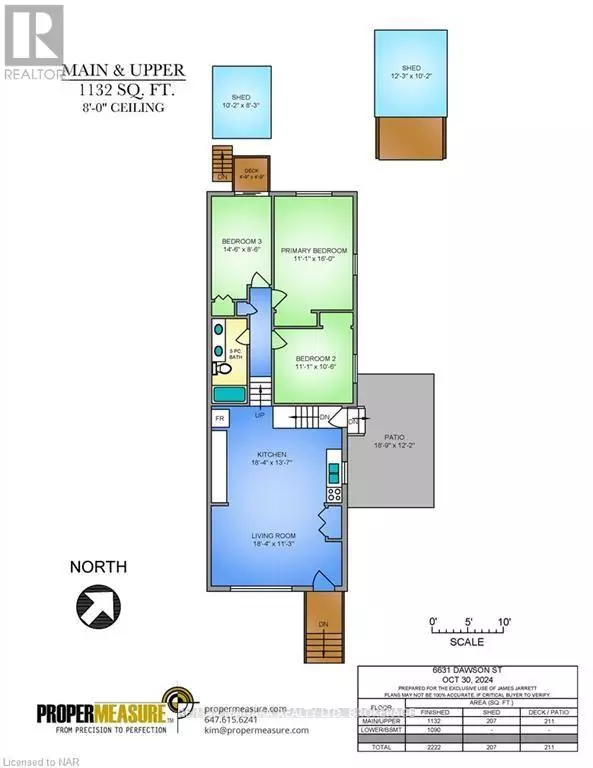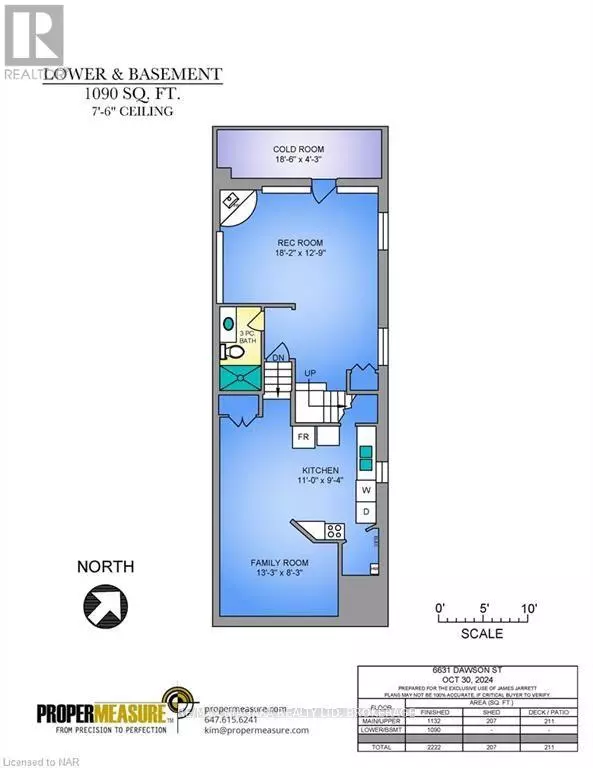3 Beds
2 Baths
1,099 SqFt
3 Beds
2 Baths
1,099 SqFt
Key Details
Property Type Single Family Home
Sub Type Freehold
Listing Status Active
Purchase Type For Sale
Square Footage 1,099 sqft
Price per Sqft $486
Subdivision 212 - Morrison
MLS® Listing ID X9864779
Bedrooms 3
Originating Board Niagara Association of REALTORS®
Property Description
Location
Province ON
Rooms
Extra Room 1 Second level 4.88 m X 3.38 m Primary Bedroom
Extra Room 2 Second level 3.38 m X 3.2 m Bedroom
Extra Room 3 Second level 4.42 m X 2.59 m Bedroom
Extra Room 4 Basement 3.35 m X 2.84 m Kitchen
Extra Room 5 Basement 4.04 m X 2.51 m Family room
Extra Room 6 Lower level 5.54 m X 3.89 m Recreational, Games room
Interior
Heating Heat Pump
Fireplaces Number 1
Exterior
Parking Features No
Fence Fenced yard
View Y/N No
Total Parking Spaces 3
Private Pool No
Building
Sewer Sanitary sewer
Others
Ownership Freehold






