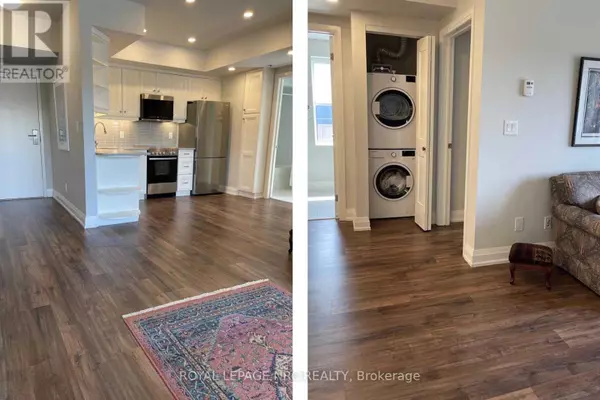2 Beds
2 Baths
799 SqFt
2 Beds
2 Baths
799 SqFt
Key Details
Property Type Condo
Sub Type Condominium/Strata
Listing Status Active
Purchase Type For Sale
Square Footage 799 sqft
Price per Sqft $561
Subdivision 215 - Hospital
MLS® Listing ID X9868076
Bedrooms 2
Condo Fees $594/mo
Originating Board Niagara Association of REALTORS®
Property Description
Location
Province ON
Rooms
Extra Room 1 Main level 4.57 m X 3.48 m Living room
Extra Room 2 Main level 3.66 m X 3.05 m Kitchen
Extra Room 3 Main level 4.27 m X 3.07 m Primary Bedroom
Extra Room 4 Main level 3.23 m X 1.5 m Bathroom
Extra Room 5 Main level 3.86 m X 1.5 m Bathroom
Extra Room 6 Main level 3.35 m X 3.05 m Bedroom
Interior
Heating Forced air
Cooling Central air conditioning
Exterior
Parking Features Yes
Community Features Pet Restrictions
View Y/N No
Private Pool No
Others
Ownership Condominium/Strata






