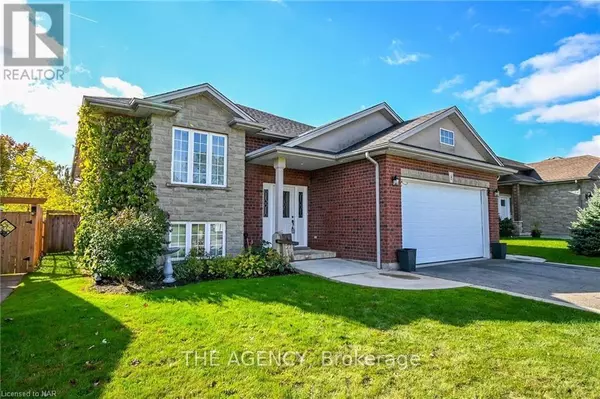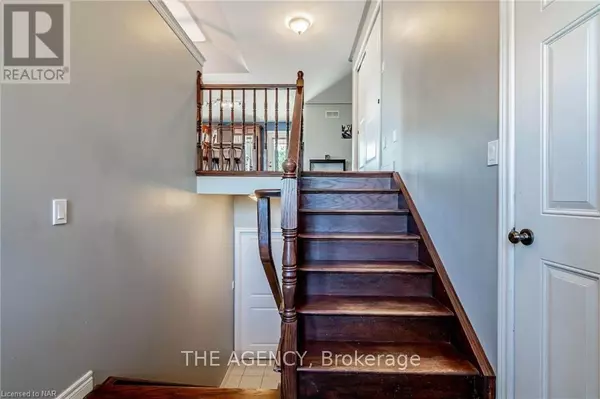4 Beds
2 Baths
4 Beds
2 Baths
Key Details
Property Type Single Family Home
Sub Type Freehold
Listing Status Active
Purchase Type For Sale
Subdivision 877 - Main Street
MLS® Listing ID X9507817
Style Raised bungalow
Bedrooms 4
Originating Board Niagara Association of REALTORS®
Property Description
Location
Province ON
Rooms
Extra Room 1 Lower level 3.76 m X 3.63 m Bedroom
Extra Room 2 Lower level 6.32 m X 4.78 m Recreational, Games room
Extra Room 3 Lower level 5.89 m X 6.65 m Games room
Extra Room 4 Lower level 3.15 m X 3 m Laundry room
Extra Room 5 Main level 3.66 m X 3.73 m Living room
Extra Room 6 Main level 6.65 m X 5.87 m Other
Interior
Heating Forced air
Cooling Central air conditioning
Exterior
Parking Features Yes
Fence Fenced yard
View Y/N No
Total Parking Spaces 6
Private Pool No
Building
Story 1
Sewer Sanitary sewer
Architectural Style Raised bungalow
Others
Ownership Freehold






