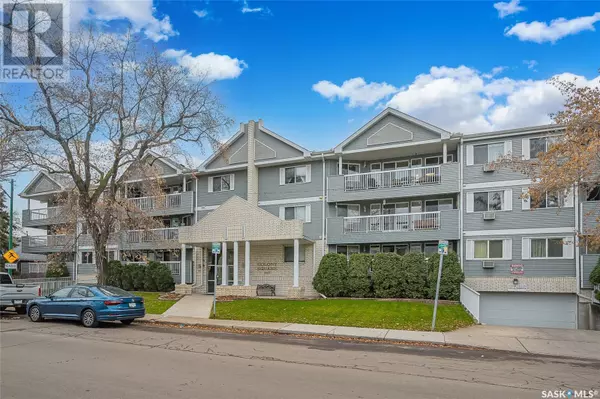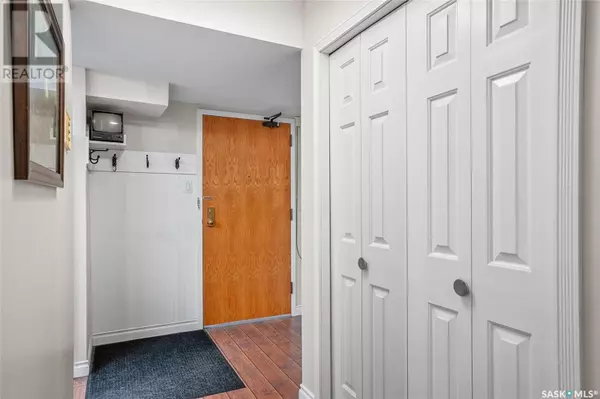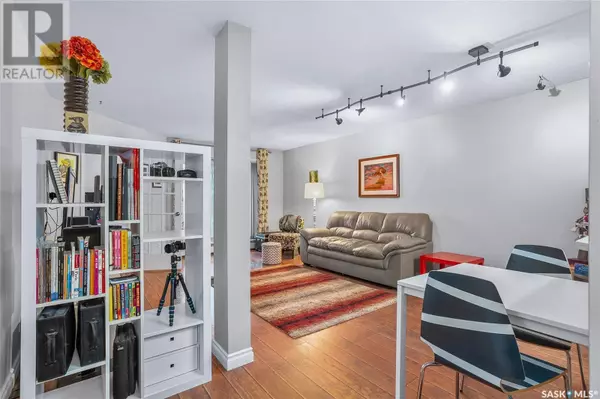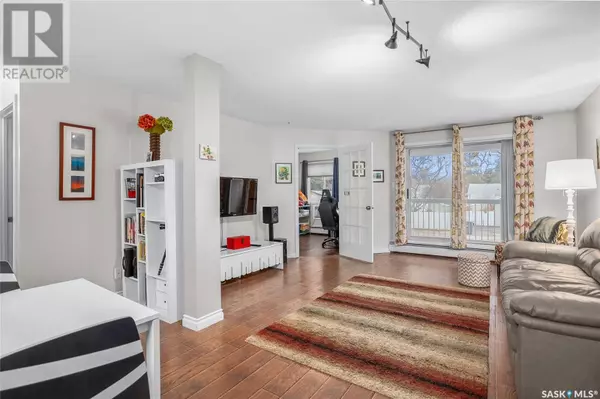1 Bed
1 Bath
915 SqFt
1 Bed
1 Bath
915 SqFt
Key Details
Property Type Condo
Sub Type Condominium/Strata
Listing Status Active
Purchase Type For Sale
Square Footage 915 sqft
Price per Sqft $229
Subdivision Nutana
MLS® Listing ID SK988010
Style Low rise
Bedrooms 1
Condo Fees $392/mo
Originating Board Saskatchewan REALTORS® Association
Year Built 1987
Property Description
Location
Province SK
Rooms
Extra Room 1 Main level 10'1\" x 10'3\" Kitchen
Extra Room 2 Main level 15'2\" x 19'1\" Living room
Extra Room 3 Main level 10'8\" x 14'2\" Bedroom
Extra Room 4 Main level 9' x 7' Den
Extra Room 5 Main level Measurements not available 4pc Bathroom
Extra Room 6 Main level 6' x 8' Laundry room
Interior
Heating Hot Water,
Cooling Wall unit
Exterior
Parking Features No
Community Features Pets not Allowed
View Y/N No
Private Pool No
Building
Lot Description Lawn
Architectural Style Low rise
Others
Ownership Condominium/Strata






