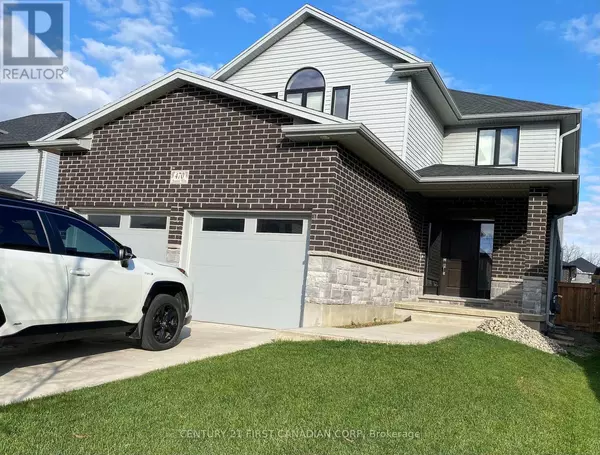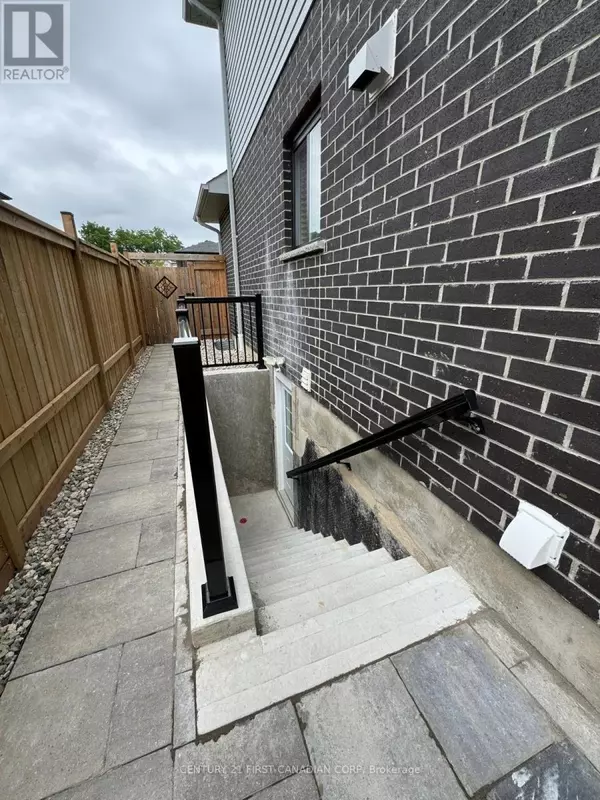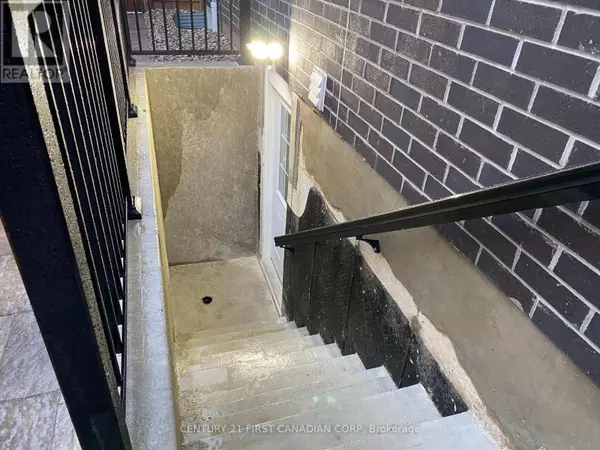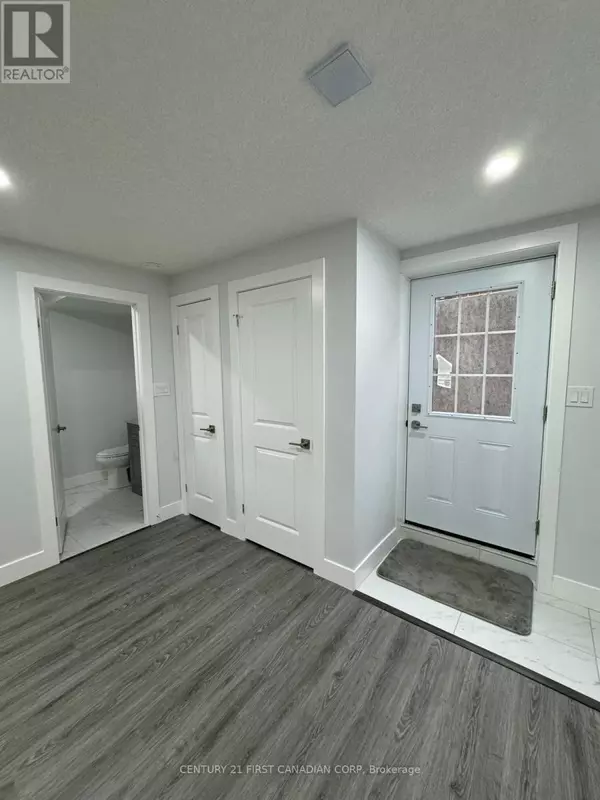2 Beds
1 Bath
699 SqFt
2 Beds
1 Bath
699 SqFt
Key Details
Property Type Single Family Home
Sub Type Freehold
Listing Status Active
Purchase Type For Rent
Square Footage 699 sqft
Subdivision North I
MLS® Listing ID X10420238
Bedrooms 2
Originating Board London and St. Thomas Association of REALTORS®
Property Description
Location
Province ON
Rooms
Extra Room 1 Basement 3.69 m X 3.39 m Bedroom
Extra Room 2 Basement 3.69 m X 3.39 m Bedroom 2
Extra Room 3 Basement 8.11 m X 3.48 m Living room
Extra Room 4 Basement 5 m X 3.38 m Kitchen
Extra Room 5 Basement 1.68 m X 2.68 m Bathroom
Interior
Heating Forced air
Cooling Central air conditioning, Air exchanger
Flooring Laminate, Ceramic
Exterior
Parking Features Yes
View Y/N No
Total Parking Spaces 6
Private Pool No
Building
Story 2
Sewer Sanitary sewer
Others
Ownership Freehold
Acceptable Financing Monthly
Listing Terms Monthly






