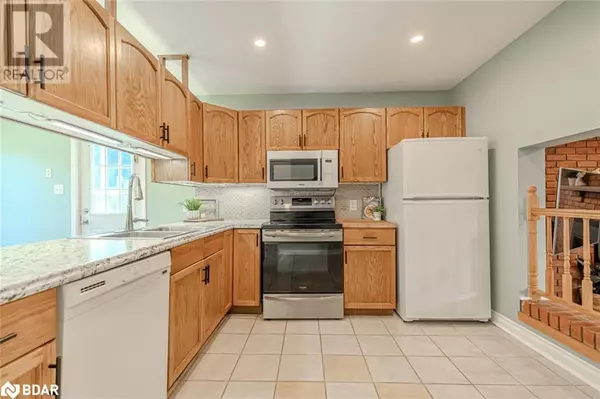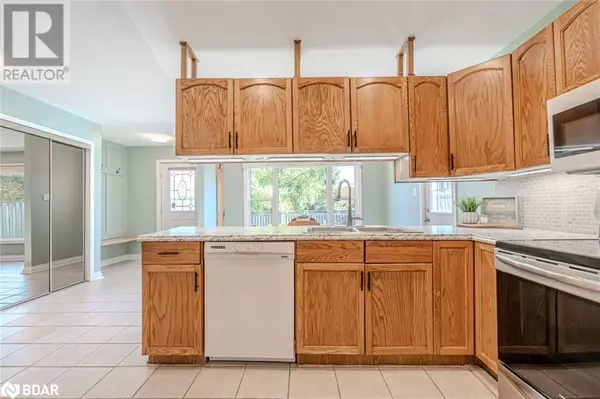3 Beds
2 Baths
1,324 SqFt
3 Beds
2 Baths
1,324 SqFt
Key Details
Property Type Single Family Home
Sub Type Freehold
Listing Status Active
Purchase Type For Sale
Square Footage 1,324 sqft
Price per Sqft $490
Subdivision Ba02 - North
MLS® Listing ID 40676000
Bedrooms 3
Half Baths 1
Originating Board Barrie & District Association of REALTORS® Inc.
Year Built 1988
Property Description
Location
Province ON
Rooms
Extra Room 1 Second level 16'3'' x 10'5'' Dining room
Extra Room 2 Second level 16'9'' x 10'7'' Kitchen
Extra Room 3 Third level Measurements not available 4pc Bathroom
Extra Room 4 Third level 8'9'' x 8'3'' Bedroom
Extra Room 5 Third level 9'0'' x 12'2'' Bedroom
Extra Room 6 Third level 10'6'' x 11'10'' Primary Bedroom
Interior
Heating Forced air,
Cooling Central air conditioning
Fireplaces Number 1
Exterior
Parking Features Yes
Fence Fence
Community Features Quiet Area
View Y/N No
Total Parking Spaces 4
Private Pool No
Building
Sewer Municipal sewage system
Others
Ownership Freehold






