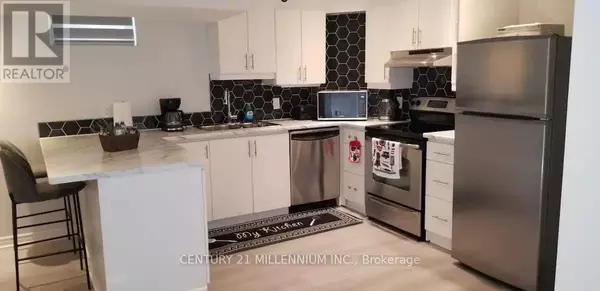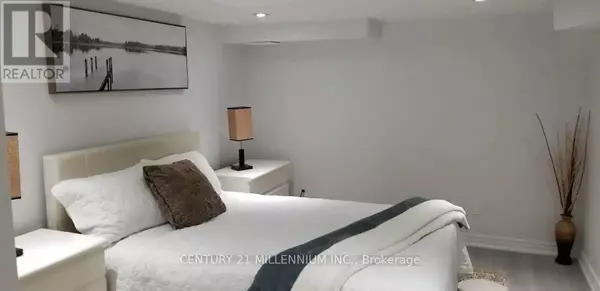2 Beds
1 Bath
1,099 SqFt
2 Beds
1 Bath
1,099 SqFt
Key Details
Property Type Single Family Home
Sub Type Freehold
Listing Status Active
Purchase Type For Rent
Square Footage 1,099 sqft
Subdivision Central Erin Mills
MLS® Listing ID W10420638
Bedrooms 2
Originating Board Toronto Regional Real Estate Board
Property Description
Location
Province ON
Rooms
Extra Room 1 Basement 5.7 m X 5.2 m Kitchen
Extra Room 2 Basement 3.9 m X 3.3 m Dining room
Extra Room 3 Basement 4.5 m X 3.8 m Living room
Extra Room 4 Basement 3.6 m X 4.2 m Bedroom
Extra Room 5 Basement 3.6 m X 3.5 m Bedroom 2
Interior
Heating Forced air
Cooling Central air conditioning, Ventilation system
Fireplaces Number 1
Fireplaces Type Free Standing Metal
Exterior
Parking Features Yes
Fence Fenced yard
Community Features Community Centre
View Y/N No
Total Parking Spaces 1
Private Pool No
Building
Lot Description Landscaped
Story 2
Sewer Sanitary sewer
Others
Ownership Freehold
Acceptable Financing Monthly
Listing Terms Monthly






