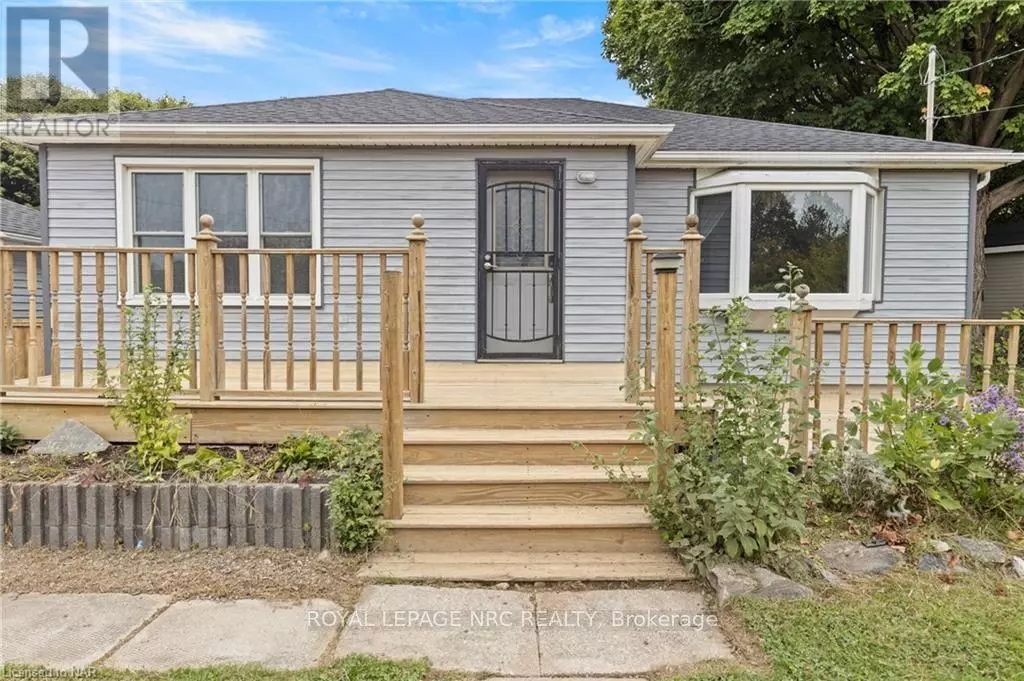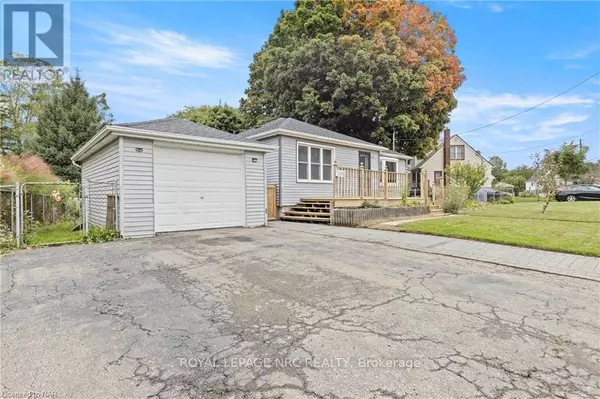3 Beds
2 Baths
3 Beds
2 Baths
Key Details
Property Type Single Family Home
Sub Type Freehold
Listing Status Active
Purchase Type For Sale
Subdivision 215 - Hospital
MLS® Listing ID X9414996
Style Bungalow
Bedrooms 3
Originating Board Niagara Association of REALTORS®
Property Description
Location
Province ON
Rooms
Extra Room 1 Basement 2.18 m X 3.91 m Bathroom
Extra Room 2 Basement 8.05 m X 2.44 m Utility room
Extra Room 3 Basement 4.39 m X 3.91 m Bedroom
Extra Room 4 Basement 9.02 m X 7.29 m Recreational, Games room
Extra Room 5 Main level 4.55 m X 2.67 m Kitchen
Extra Room 6 Main level 3.68 m X 5.79 m Living room
Interior
Heating Forced air
Cooling Central air conditioning
Exterior
Parking Features Yes
View Y/N No
Total Parking Spaces 3
Private Pool No
Building
Story 1
Sewer Sanitary sewer
Architectural Style Bungalow
Others
Ownership Freehold






