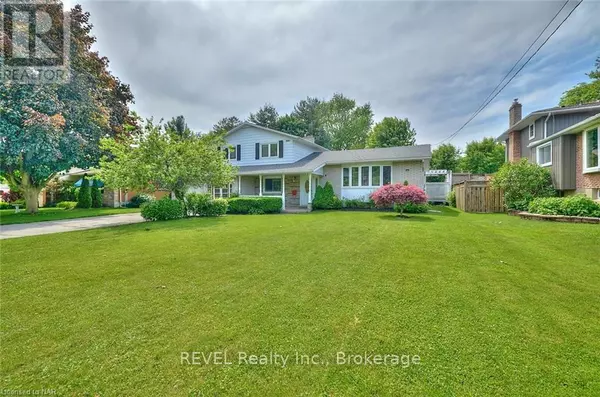4 Beds
3 Baths
4 Beds
3 Baths
Key Details
Property Type Single Family Home
Sub Type Freehold
Listing Status Active
Purchase Type For Sale
Subdivision 216 - Dorchester
MLS® Listing ID X9411757
Bedrooms 4
Half Baths 1
Originating Board Niagara Association of REALTORS®
Property Description
Location
Province ON
Rooms
Extra Room 1 Second level 3.3 m X 3.27 m Bedroom
Extra Room 2 Second level 2.54 m X 2.43 m Bathroom
Extra Room 3 Second level 4.39 m X 3.63 m Primary Bedroom
Extra Room 4 Second level 4.36 m X 3.5 m Bedroom
Extra Room 5 Basement 5.99 m X 4.01 m Recreational, Games room
Extra Room 6 Basement 2.71 m X 2.08 m Laundry room
Interior
Heating Forced air
Cooling Central air conditioning
Fireplaces Number 1
Exterior
Parking Features Yes
View Y/N No
Total Parking Spaces 5
Private Pool No
Building
Sewer Sanitary sewer
Others
Ownership Freehold






